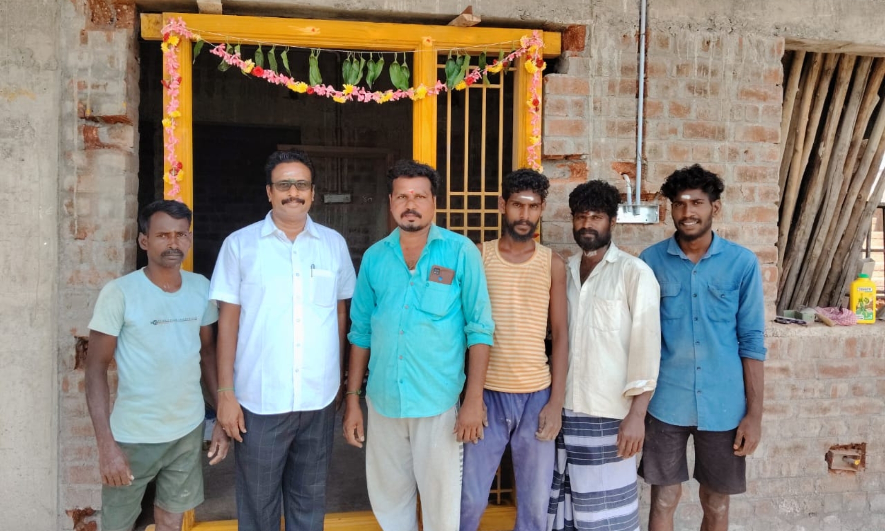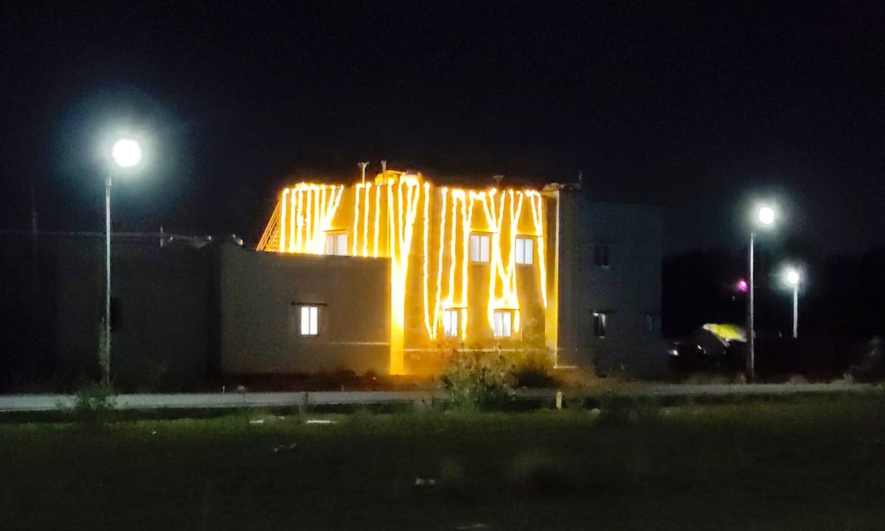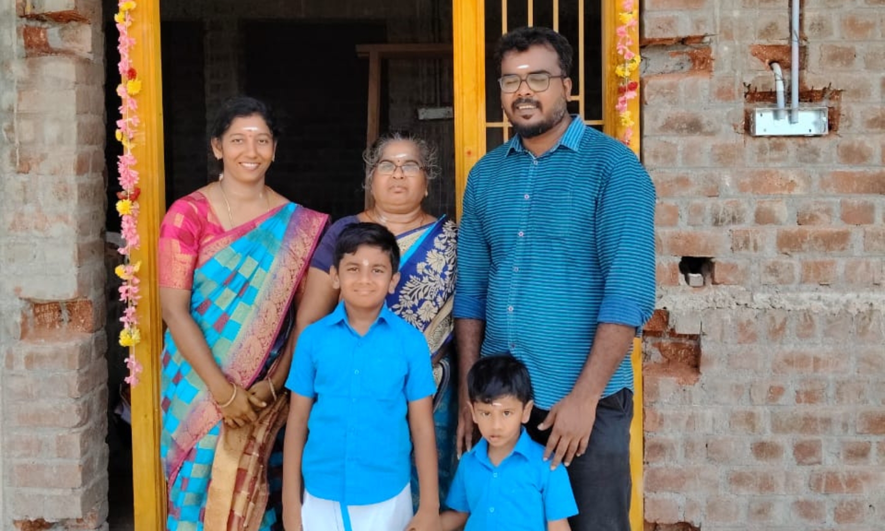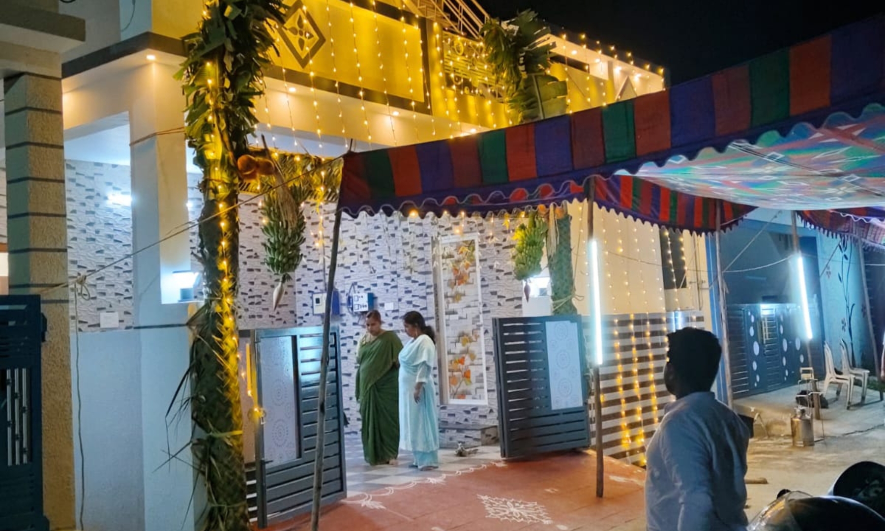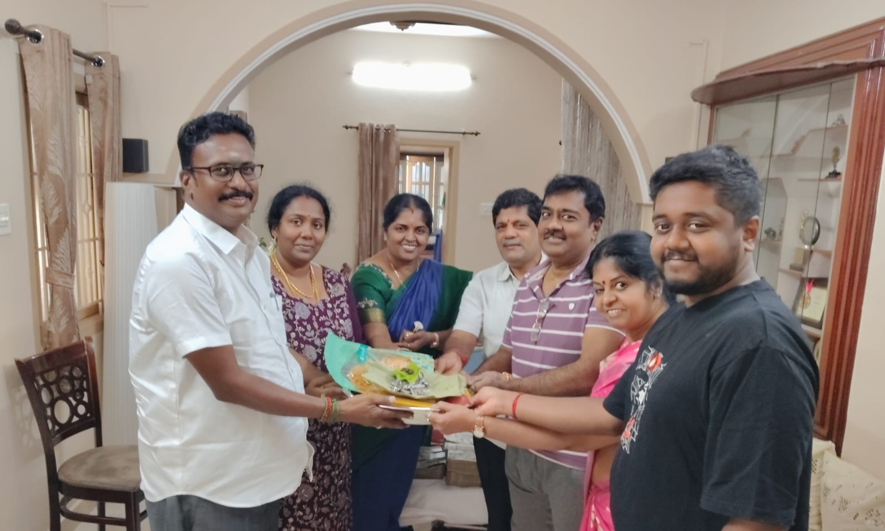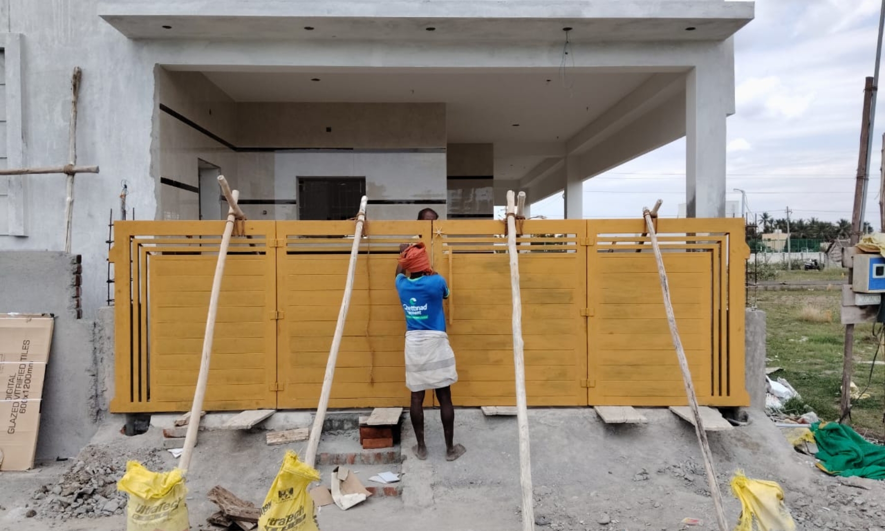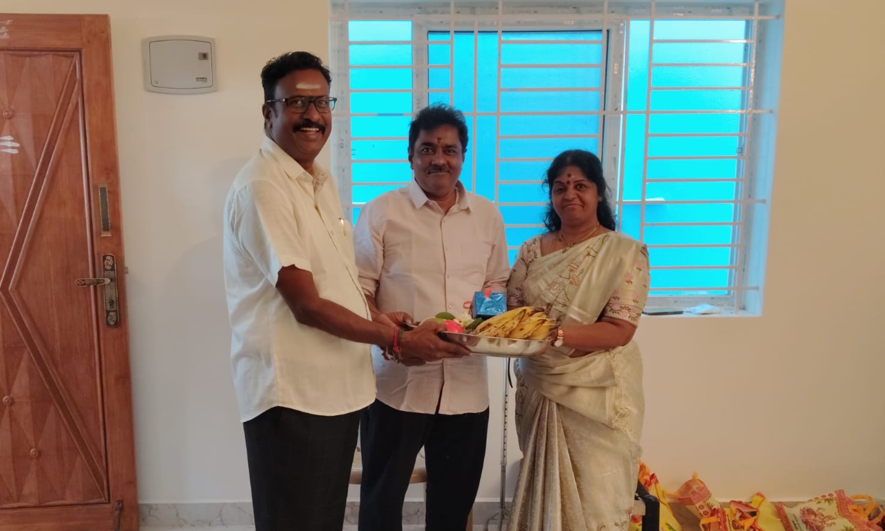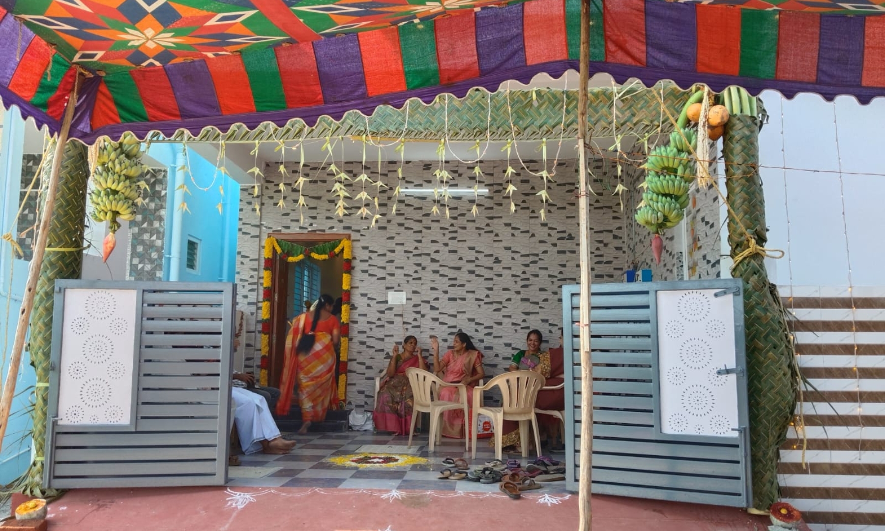
Residential Building Construction
We specialize in constructing custom-built homes tailored to your preferences, lifestyle, and budget. Our modern designs, premium materials, and advanced construction techniques ensure your home is beautiful, functional, and durable.
Our Residential Services Include :
- Independent Houses & Villas
- Luxury Homes
- Eco-Friendly & Sustainable Housing
- Renovation & Remodeling















