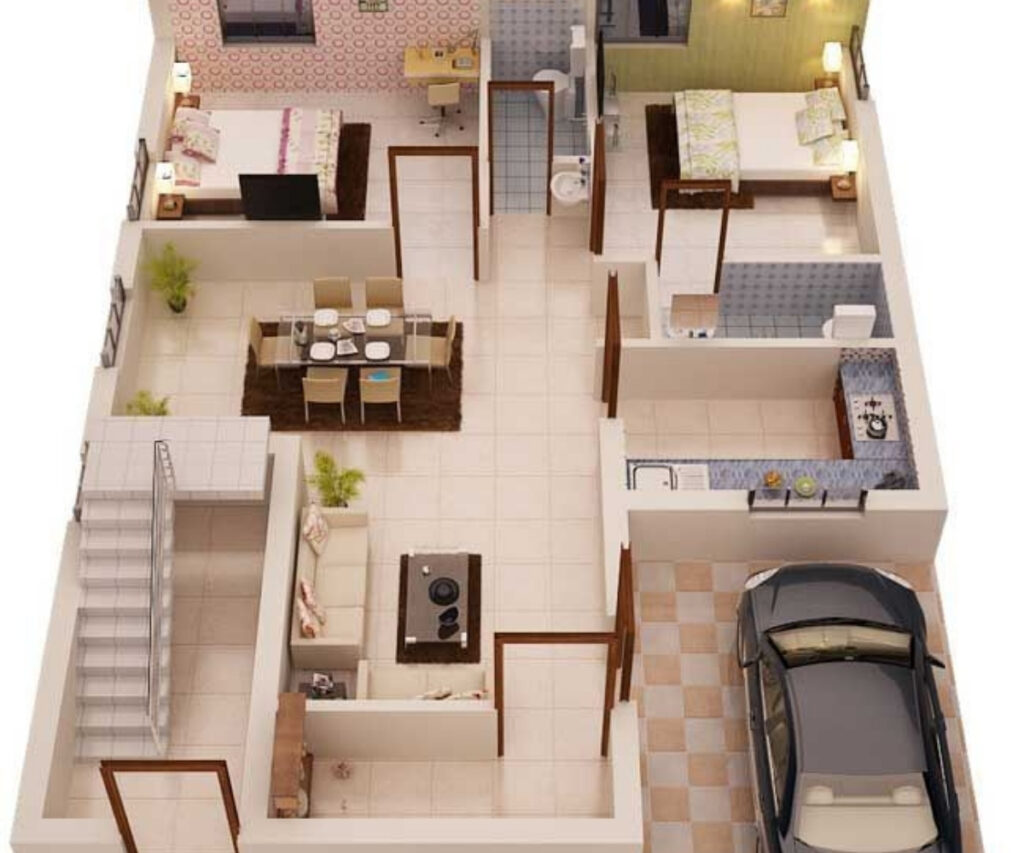What is a 2 BHK? Complete Guide to 2 BHK House Plans, Features & Layouts
What is a 2 BHK Home? A 2 BHK refers to a residential unit comprising: 2 Bedrooms (B) 1 Hall (H) – commonly known as the living room 1 Kitchen (K) The term “BHK” is widely used to describe the layout of an apartment or house, especially in countries like India. A 2 BHK flat or house generally includes additional spaces like bathrooms, balconies, and utility areas, though these are not directly mentioned in the term. This layout is ideal for couples, small families, or professionals seeking extra room for guests or a home office. Why Choose a 2 BHK Layout? A 2 BHK strikes the perfect balance between space, functionality, and affordability, especially in urban settings. It’s versatile, customizable, and offers all the essential spaces needed for comfortable modern living. Understanding a 2 BHK House Plan A 2 BHK house plan outlines the spatial arrangement of the unit, including the size and placement of rooms. A well-designed plan maximizes usable space, promotes natural light, and ensures a seamless flow between rooms. Key Features of a 2 BHK Design Two Bedrooms:Typically includes a master bedroom with an attached bathroom and a secondary bedroom for guests or children. Living Room (Hall):A central space for entertainment and family time. Often connected to other parts of the house and can include a dining area. Kitchen Area:Either open-concept or enclosed, often modular with ample storage, counter space, and adjacent dining. Bathrooms:Generally two – one attached to the master bedroom and another common bathroom for guests or shared use. Balcony or Utility Space:A small balcony or dedicated utility area for storage, laundry, or relaxation. Storage Options:Built-in wardrobes, lofts, and modular kitchen cabinets to efficiently use space. Variants in 2 BHK House Plans Compact Design:For smaller plots or apartments with focus on space efficiency. Spacious Layout:Larger rooms and open areas, suited for families preferring extra space. Open Concept Plan:Merges kitchen, dining, and living into one airy space. Traditional Plan:Clearly defined individual rooms for privacy and conventional aesthetics. Sample Layout for a 2 BHK House (Approx. 900–1200 sq. ft.) Area Features Living Room 15′ x 12′; seating + optional dining Master Bedroom 14′ x 12′; attached bathroom 8′ x 5′ Guest/Children’s Bedroom 12′ x 10′; near shared bathroom Kitchen 10′ x 8′; modular setup, near dining Balcony 6′ x 10′; relaxation + fresh air Utility Area 6′ x 4′; laundry + storage space Interior Elements for Smart Living Open Floor Layouts: Promote space and flexibility. Large Windows: Allow natural light and ventilation. Multifunctional Furniture: Ideal for storage and space efficiency. Modern Finishes: Durable, stylish materials for a premium look. Vastu-Compatible Options: For those preferring traditional design energy principles. Tips to Plan a Functional 2 BHK Home Optimize Every Square Foot: Choose designs that allow dual-use areas and clever storage. Ensure Proper Ventilation and Light: Maximize window placement for natural light and airflow. Prioritize Flow and Connectivity: Maintain easy movement between kitchen, hall, and bedrooms. Include Custom Storage: Built-ins and overhead cabinets improve usability. Adaptable Design: Ensure the layout can be modified for changing family needs. Conclusion A 2 BHK home offers an ideal combination of comfort, utility, and affordability. Whether you’re looking for a compact city flat or a more spacious suburban house, this layout adapts well to varying needs. With thoughtful design elements like open spaces, natural lighting, modular kitchens, and storage-friendly layouts, a 2 BHK plan delivers a practical yet elegant living environment for modern individuals and families alike.


