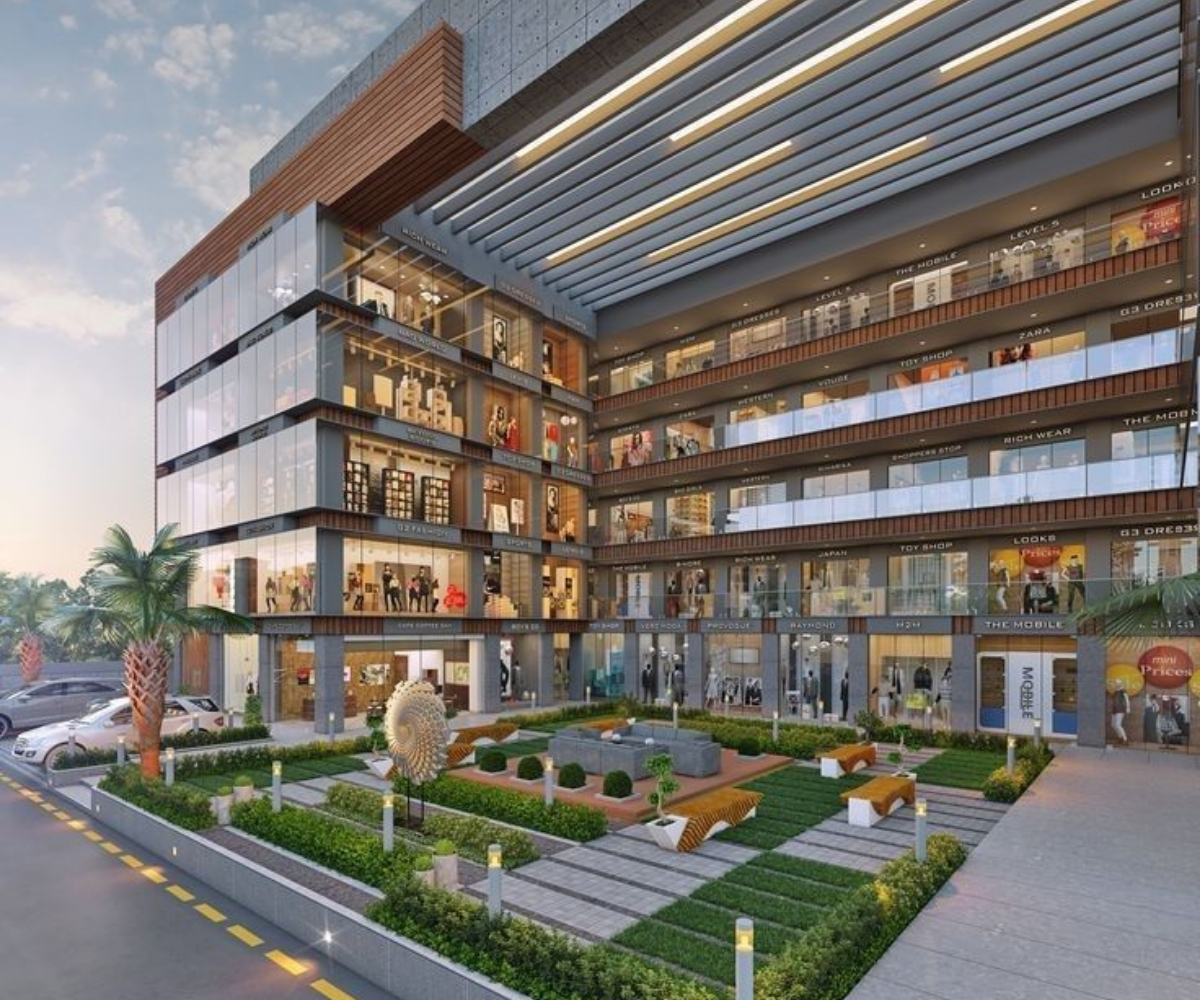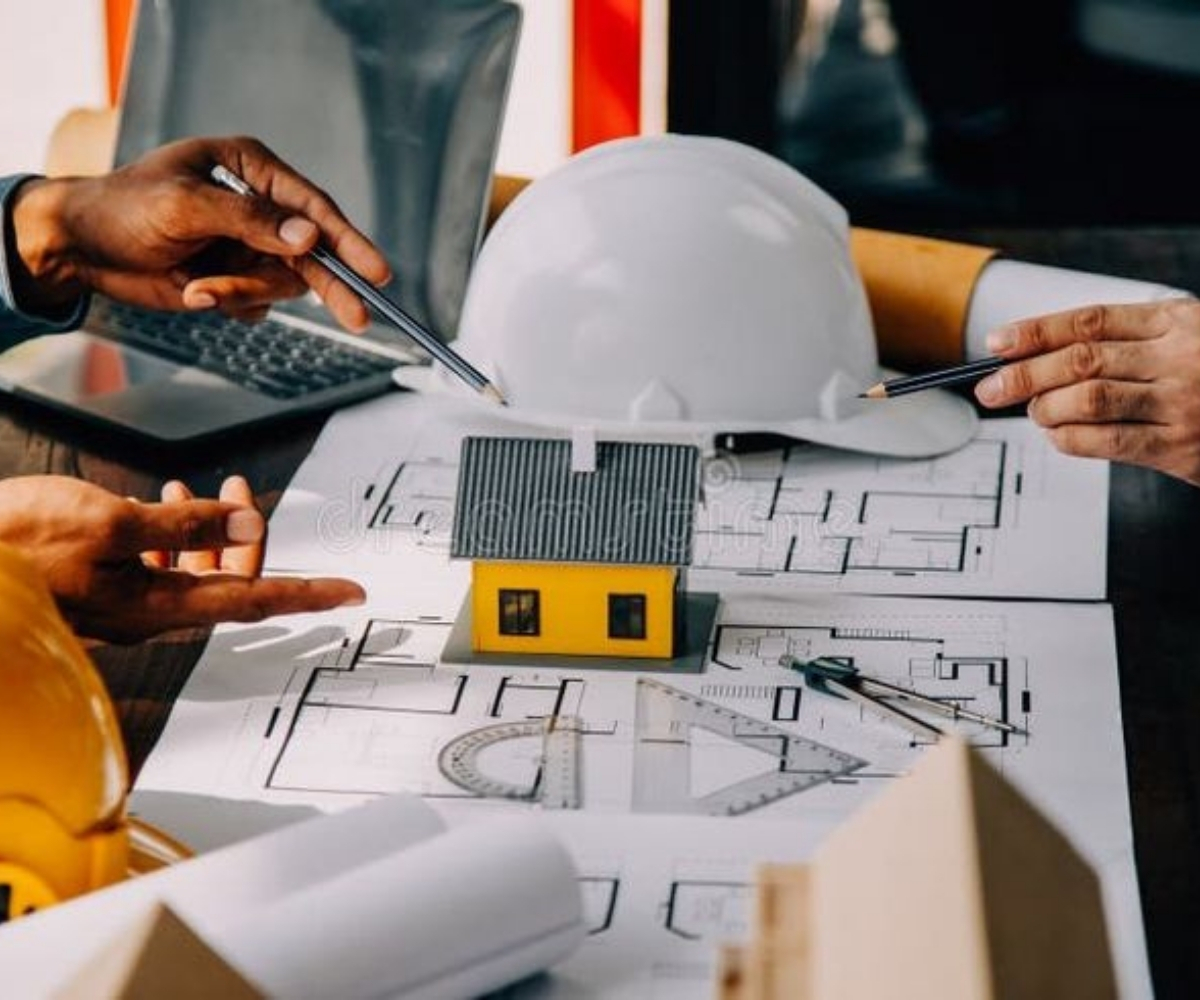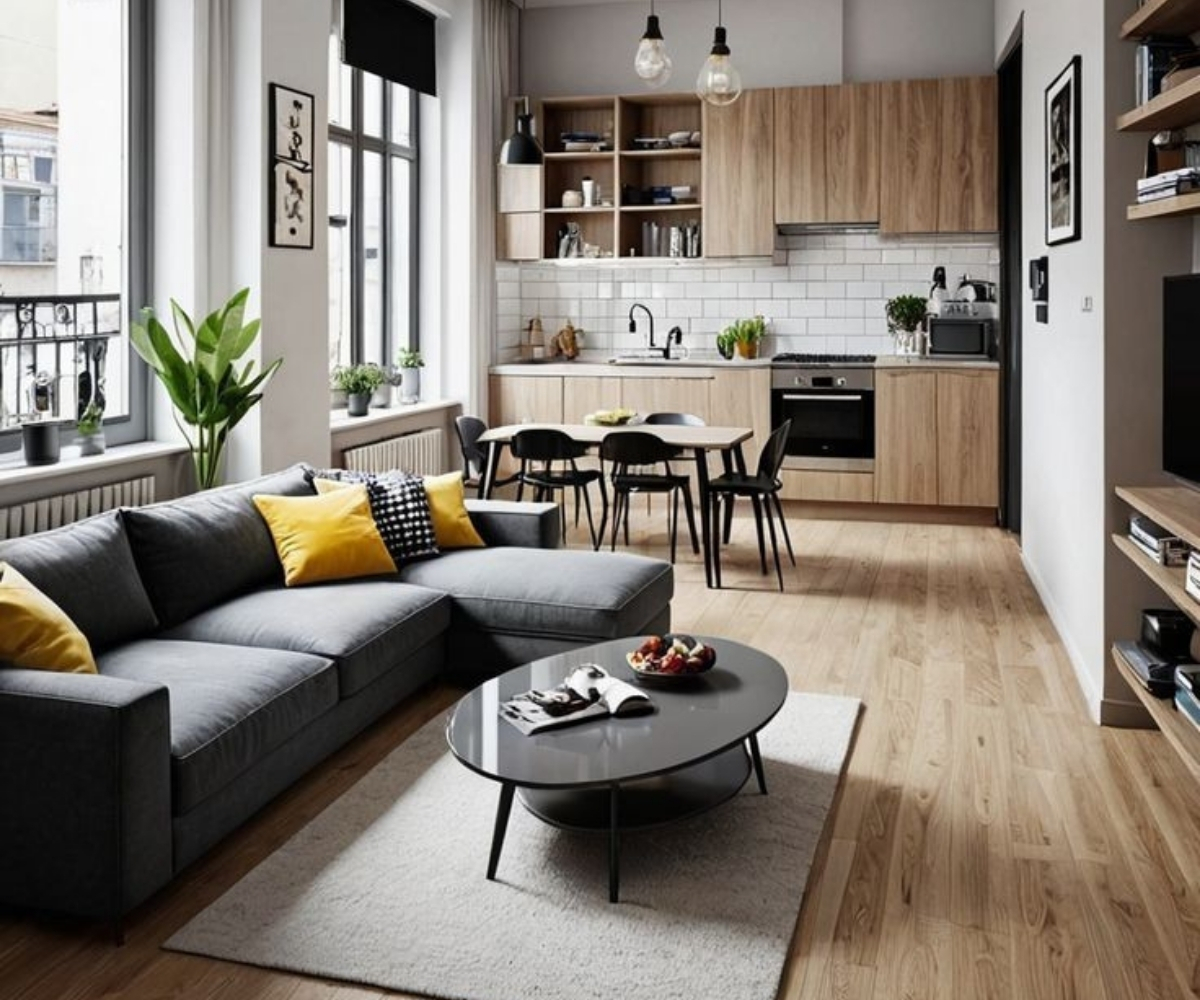Explore the Best 3 BHK Home Layouts, Carpet Area Guide, and Design Ideas in Coimbatore
If you’re exploring the world of 3 BHK homes in Coimbatore, there’s a lot to consider — from layout ideas and square footage to interior design and space optimization. A 3 BHK, meaning three bedrooms, a hall, and a kitchen, strikes the perfect balance between comfort and functionality, especially for growing families.
In this guide, discover all you need to know about 3 BHK homes — including carpet area, house plans, room usage tips, and design inspiration.

1. What is a 3 BHK Home? Full Form and Meaning
A 3 BHK stands for 3 Bedrooms, Hall, and Kitchen. This setup typically includes:
- One master bedroom with an attached bathroom
- Two additional bedrooms (guest or children’s room)
- A spacious hall (living room)
- A kitchen (often with a utility area)
This layout provides a comfortable living space, especially suited for middle-class families or professionals looking to work from home.

2. Ideal Carpet Area for 3 BHK Homes in Coimbatore
What is Carpet Area?
Carpet area refers to the actual usable floor space within a house — essentially, the area that can be covered with a carpet. It includes:
- Bedrooms, living room, dining area
- Kitchen and bathrooms
- Internal passageways
What’s Not Included?
- Balconies and verandas
- External and internal walls
- Common areas like staircases and lobbies
Typical Carpet Area of 3 BHK Homes:
- Urban Apartments: 950 – 1,200 sq. ft.
- Independent Houses/Villas: 1,500 – 2,500+ sq. ft.
In Coimbatore, suburban locations tend to offer larger carpet areas for the same price compared to city centers.

3. Popular 3 BHK House Plans and Layout Designs
Here are some popular 3 BHK layout configurations:
- L-Shaped Living + Dining Room: Offers an open flow for better space usage and family interaction.
- Open Kitchen Concept: Ideal for families that enjoy social cooking and need visual connectivity.
- Private Bedroom Corners: Bedrooms placed away from living areas for more privacy.
- Balcony Access: Master bedroom or hall opens to a balcony, adding light and ventilation.
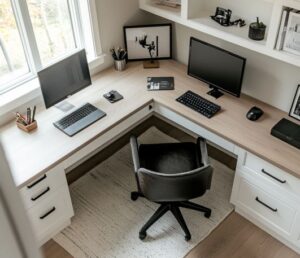
4. Different 3 BHK Layout Styles Based on Usage
Family-Friendly Layout
- Master bedroom for parents
- Kids’ bedroom with study zone
- Guest bedroom with foldable or dual-use furniture
Work-From-Home Layout
- Master bedroom
- One room converted into a dedicated home office
- One spare bedroom for guests or additional storage
Entertainment-Centric Layout
- Home theater or gaming setup in one room
- Stylish living area for hosting
- Personalized master suite and guest room
Flexible Multi-Purpose Layout
- Rooms with convertible furniture
- Smart partitions for multi-use spaces
- Ideal for changing family needs over time
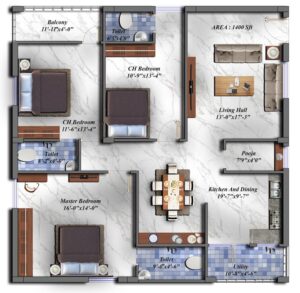
5. Tips to Maximize Small 3 BHK Flats (Under 1,000 sq. ft.)
- Go Vertical: Use wall-mounted shelves, hanging cabinets, and tall wardrobes.
- Choose Light Colors: Pale tones and mirrors enhance the sense of space.
- Use Multi-Functional Furniture: Sofa beds, foldable dining tables, storage ottomans.
- Create Open Zones: Use plants or rugs to define zones without walls.
- Declutter Smartly: Organizers, baskets, and regular tidying make small spaces breathable.
6. Interior Design Costs for 3 BHK Homes
Costs in Coimbatore can vary depending on materials, design complexity, and labor. Here’s a general estimate:
- Basic Interiors: ₹3–₹5 lakhs
Simple modular kitchen, essential furniture, basic lighting - Mid-Range Interiors: ₹5–₹10 lakhs
Customized furniture, designer lights, false ceiling, wall textures - Premium Interiors: ₹10 lakhs and above
High-end finishes, premium decor, smart home features
Tip: Focus first on key functional areas like the kitchen, wardrobes, and lighting before adding luxury elements.
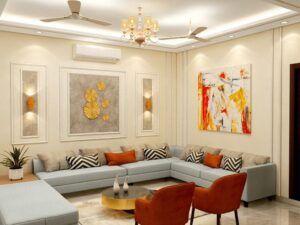
7. Interior Design Tips for 3 BHK Homes
- Maximize Natural Light: Use sheer curtains and reflective surfaces to brighten rooms.
- Zoning with Furniture: Use sofas, tables, or open shelves to create “zones” in an open floor plan.
- Invest in Modular Furniture: Saves space and adapts to evolving needs.
- Add Personal Touches: Decor items like framed photos, plants, and rugs bring warmth and identity.
8. Is a 3 BHK the Right Choice for You?
Pros:
- Extra room for family, work, or hobbies
- Better resale value and flexibility
- Long-term space planning for growing families
Cons:
- Slightly higher cost vs. 2 BHK
- May feel underutilized without proper design
In Coimbatore, 3 BHK homes are especially attractive due to lower per sq. ft. prices in outer suburbs, making them more affordable than in many metro cities.
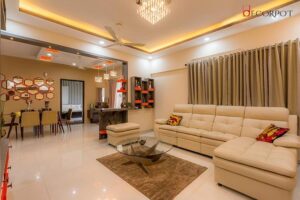
Final Thoughts: Designing a 3 BHK for Comfort and Style
Whether you’re planning to buy or redesign a 3 BHK in Coimbatore, this layout gives you ample opportunity to customize your space. From practical modular kitchens to luxurious master bedrooms or multipurpose workspaces — the possibilities are endless.
With the right layout plan, smart furniture choices, and interior design suited to your lifestyle, a 3 BHK home becomes a lasting investment that balances style, comfort, and space.


