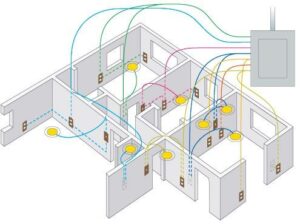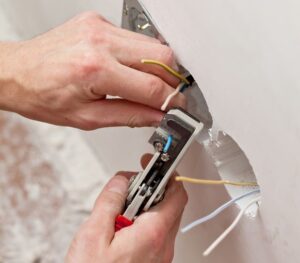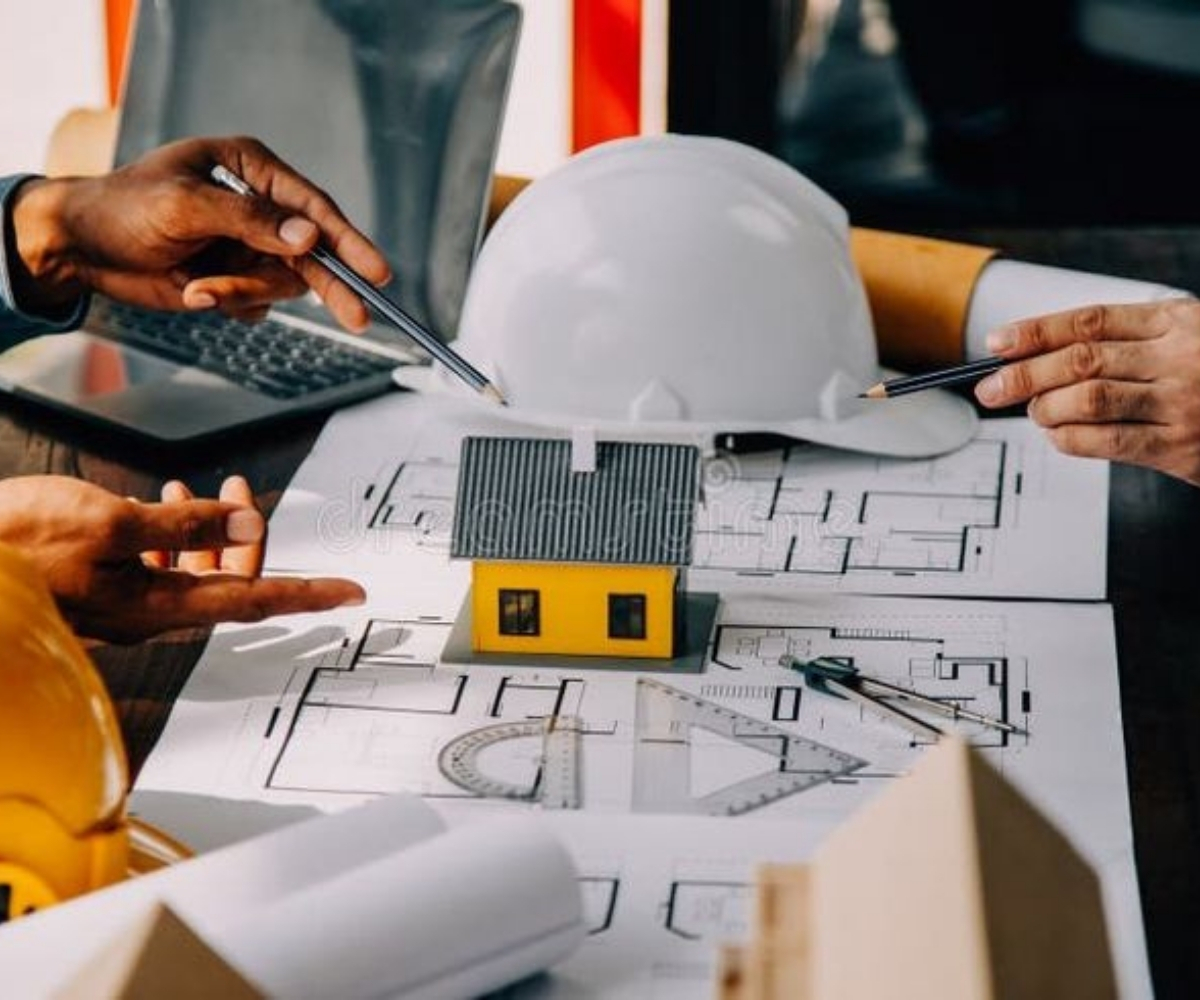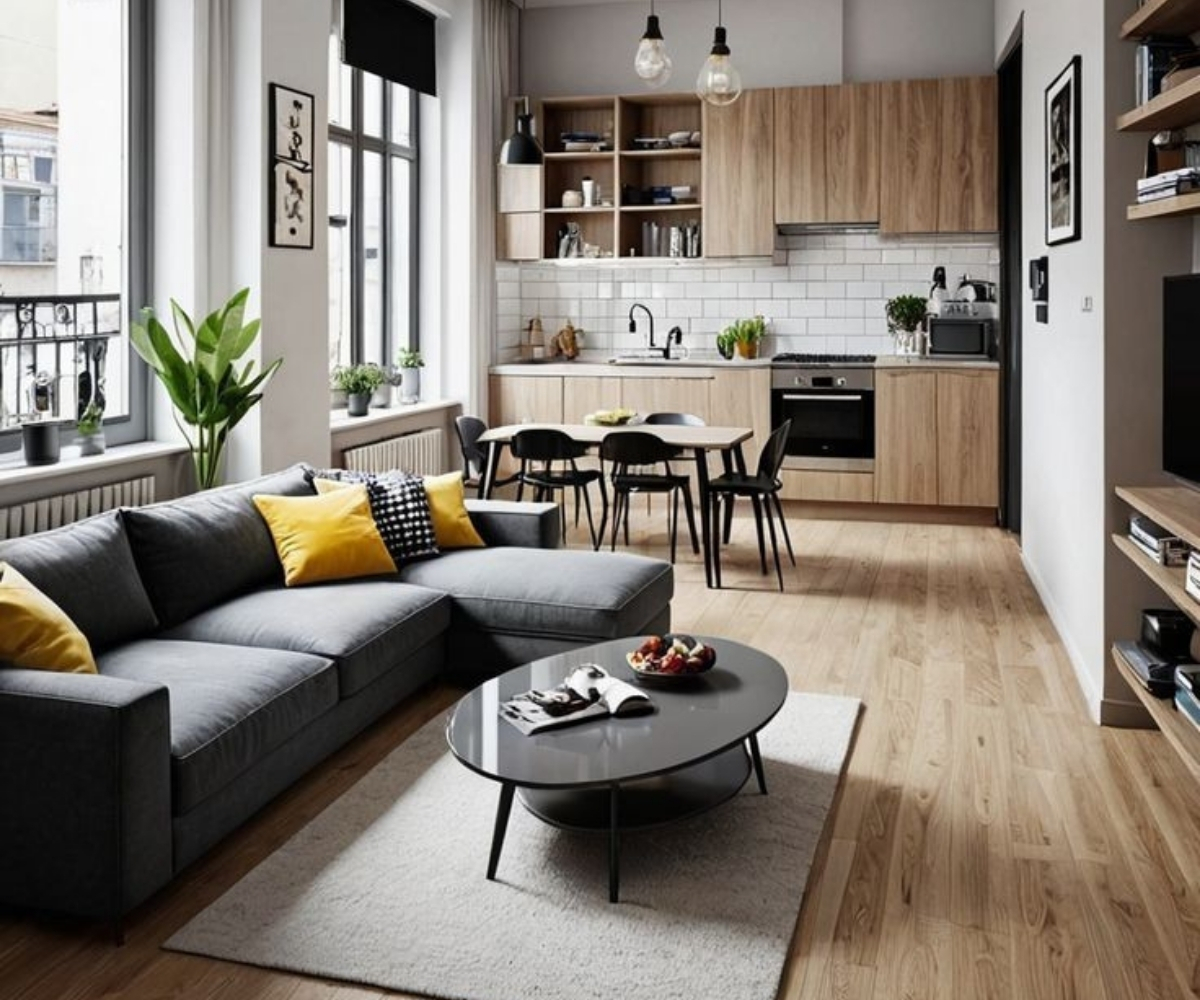Smart Electrical Planning for a Safe and Energy-Efficient Home
Planning an efficient electrical layout is a critical step when building a new home. A well-thought-out electrical design ensures safety, supports energy efficiency, and accommodates evolving technological needs. For Indian homeowners, especially individual builders, a carefully planned electrical system enhances day-to-day living while future-proofing the house.

1. Assess Your Household’s Electrical Needs
Start by evaluating both your current and future electricity requirements. Consider the number and types of appliances, gadgets, and systems you use or plan to install:
-
High-demand appliances like air conditioners, geysers, refrigerators, and microwaves need dedicated circuits and outlets.
-
Lighting preferences in each room—ambient, task, or accent—determine the type and number of fixtures.
-
Technology requirements such as smart TVs, home automation hubs, routers, and charging stations should also be accounted for in advance.
2. Plan Outlet and Switch Placement Carefully
Well-placed outlets and switches enhance both usability and aesthetics:
-
Standard outlets should be spaced 3–4 metres apart along walls, especially in frequently used areas like kitchens, living rooms, and bedrooms.
-
Dedicated outlets are essential for heavy appliances to avoid overloading.
-
Switch locations should be intuitive—typically near doorways and at accessible heights—for easy control of lights and appliances.

3. Design Functional Lighting Zones
Dividing your home into distinct lighting zones increases comfort and control while reducing energy waste:
-
Ambient lighting serves as the main light source in a room—ideal for general illumination through ceiling-mounted fixtures.
-
Task lighting provides targeted illumination in workspaces like kitchens, bathrooms, and study areas using pendant lights or under-cabinet lighting.
-
Accent lighting adds aesthetic value and highlights design features, such as artworks or textured walls, using dimmable spotlights or LED strips.
4. Plan for Smart Home Integration
Integrating smart technology from the start ensures seamless control and increased efficiency:
-
Smart lighting systems with app or voice control allow remote operation and scheduling.
-
Smart plugs and outlets help monitor power usage and remotely control appliances.
-
Automation hubs centralize control of devices such as lighting, security, climate, and entertainment systems.

5. Prioritize Safety and Code Compliance
Electrical safety should never be compromised. Follow the guidelines set by the National Electrical Code of India:
-
Circuit breakers and RCDs (residual current devices) offer protection from overloads and electric shocks.
-
Proper earthing prevents voltage surges and minimizes the risk of electric fires.
-
Surge protection devices help shield sensitive electronics from damage due to fluctuations and lightning.
6. Emphasize Energy Efficiency
Energy-efficient planning reduces utility bills and supports environmental sustainability:
-
LED lighting is a low-power, long-life solution suitable for every room.
-
Dimmers and multi-zone lighting controls provide flexibility while saving electricity.
-
Smart thermostats optimize energy use by regulating heating and cooling based on occupancy and weather.

Conclusion
A thoughtfully designed electrical layout not only ensures the safe functioning of all systems but also makes your home more efficient, convenient, and adaptable to future needs. Whether you’re building from scratch or renovating, it’s essential to plan with both functionality and long-term sustainability in mind. Consulting with qualified electricians and incorporating smart design principles will help you build a home that is ready for tomorrow.





