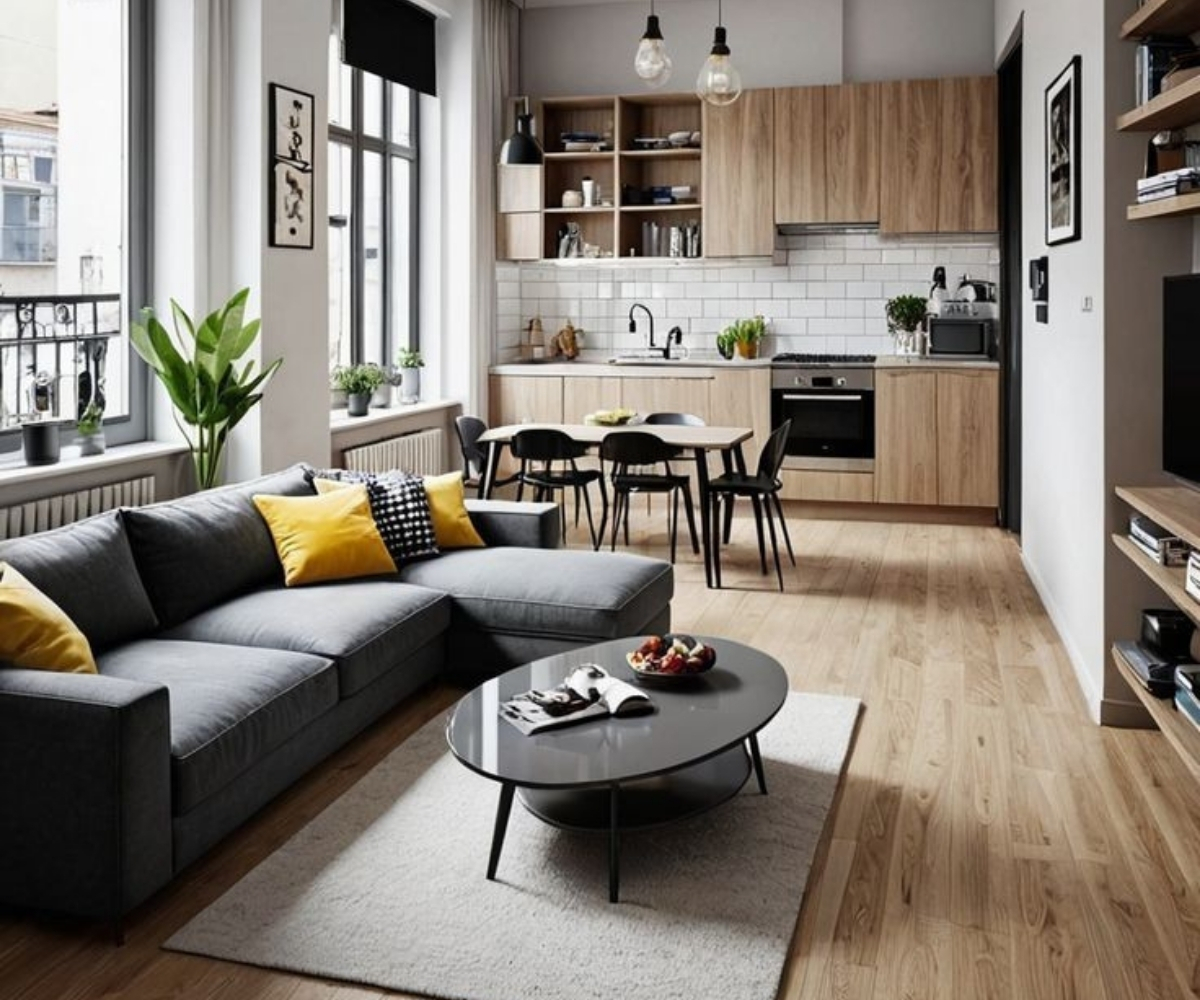Unlock creative potential in unused attic areas with this comprehensive transformation guide
Is your attic currently a dumping ground for old boxes and unused items? It’s time to look at this space differently. With thoughtful planning, your attic can become a private, stylish, and functional area—perfect as a bedroom, office, reading nook, or playroom. Let’s explore how to make the most of this hidden gem in your home.
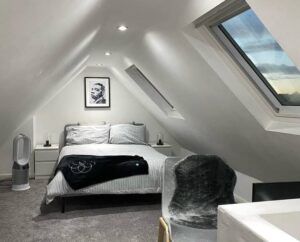
Understanding the Space: What Is an Attic Room?
An attic room sits just beneath the sloped roof of a home and is known for its angular walls and often limited headspace. Although traditionally used for storage, attics can be transformed into valuable living spaces—offering charm, privacy, and unique design opportunities. Most attics are accessed through stairs or retractable ladders and are generally more spacious than lofts.
How a Loft Differs from an Attic
A loft is typically a wide-open space with high ceilings, often found in urban homes or former industrial buildings. Lofts are known for their airy, flexible layout and modern vibe. In contrast, attics feel more enclosed and cozy, ideal for intimate rooms like bedrooms or reading corners.
Should You Convert Your Attic?
Attic conversions offer additional space without extending the building footprint. But before you start, consider:
- Minimum ceiling height: 7–8 feet is usually required for a habitable room under Indian building norms.
- Climate concerns: Ensure good insulation, moisture-proofing, and ventilation, especially for hot and humid regions.
- Permissions: While some attic changes don’t require approval, structural changes might. Always check with your local municipal authority.
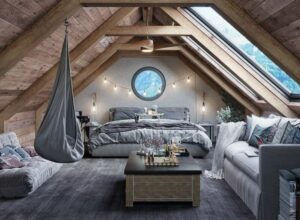
Step-by-Step Guide to Converting an Attic
1. Get Approvals & Plan Ahead
Consult a qualified structural engineer to assess feasibility. Ensure compliance with local regulations, especially regarding fire exits, roof modifications, and load-bearing capacity.
2. Key Construction Essentials
- Insulation: Spray foam or fiberglass batts can reduce heat transfer. For walls, use ICF or concrete blocks with thermal coatings.
- Flooring: Use engineered wood or carpeting for comfort and durability.
- Lighting: Add skylights or energy-efficient LED fixtures.
- Access: Use spiral stairs for space-saving or traditional stairs for comfort.

Creative Ways to Use an Attic Room
Children’s Room
Kids love attic rooms due to their cozy, imaginative structure. Install safe flooring, insulation, and child-friendly furniture. Decorate with their input for a fun space.
Playroom
Turn the attic into a vibrant play area. Add bright colors, soft seating, chalkboard walls, and ample lighting. It’s perfect for creativity and learning.
Bedroom Retreat
With sloped ceilings and great views, an attic bedroom offers unmatched privacy. Use under-eave storage and ensure the room meets safety codes for bedrooms.
Home Office
Set up an inspiring work zone in the attic with soundproof panels, ergonomic furniture, and ample lighting. Ideal for uninterrupted focus and work-from-home needs.
Guest Suite
Create a compact guest space with Murphy beds and sliding dividers. Ensure comfort and privacy while maintaining flexibility.
Reading Nook
Design a tranquil reading area with floor cushions, built-in shelves, and warm lighting. Place it near a dormer or window to maximise natural light.
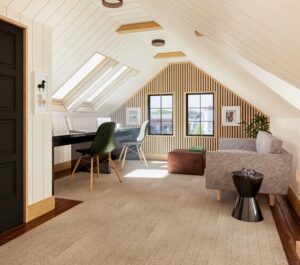
Smart Decorating and Storage Hacks for Attic Spaces
Wall Colors
Choose whites or light neutrals to reflect natural light and create the illusion of space.
Furniture Choices
Use foldable desks, angled storage units, and multifunctional furniture that fits under sloped ceilings.
Lighting Tricks
Install dormer windows or string lights along beams. Use LED fixtures to reduce heat while improving visibility.
Storage Tips
Use under-roof bins, drawers, or vacuum-sealed bags for seasonal items. Maximise awkward corners with custom shelves or pull-outs.
Common Challenges & Practical Solutions
| Problem | Solution |
|---|---|
| Temperature extremes | Use aerogel or phase-change insulation materials and install mini-split AC systems. |
| Low natural light | Add solar tubes or dormer windows for effective, budget-friendly lighting. |
| Cramped space | Use large mirrors and light paint colors to visually expand the room. |
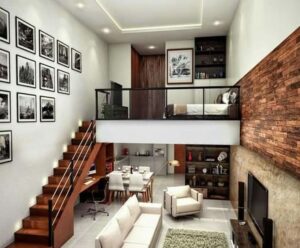
Attics vs. Lofts: The Clear Difference
| Feature | Attic | Loft |
|---|---|---|
| Structure | Enclosed under sloped roof | Open layout under roof |
| Access | Often via staircase/ladder | Staircase, typically part of living space |
| Usage | Storage or private rooms | Open living, studio-style rooms |
For any attic conversion project, ensure compliance with NBC 2016 and city-level bylaws. Follow safety norms, especially concerning staircases, ventilation, and fire exits.
Final Thoughts: Your Attic, Reimagined
With proper planning, insulation, and creativity, attics can be anything you dream of—from cozy bedrooms to productive workspaces. Whether you need more room or a personal retreat, the attic offers endless potential right above your head.




