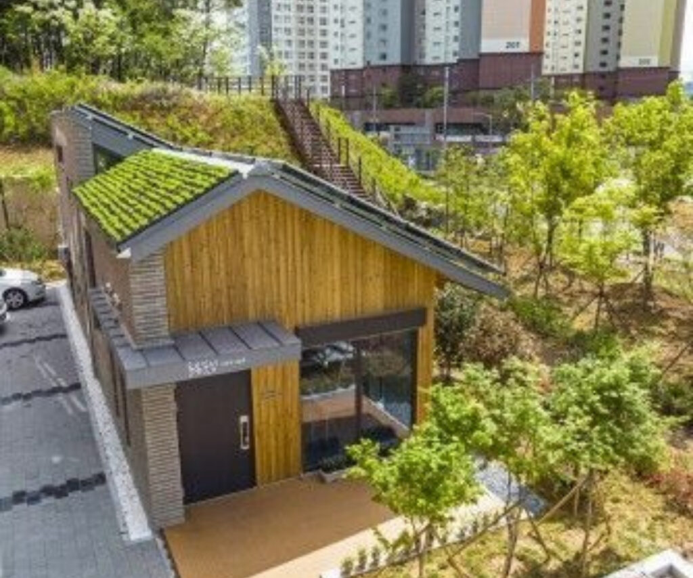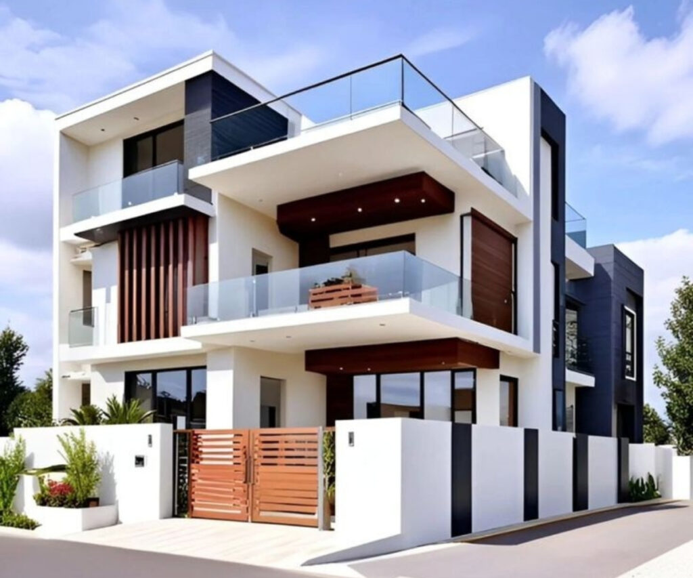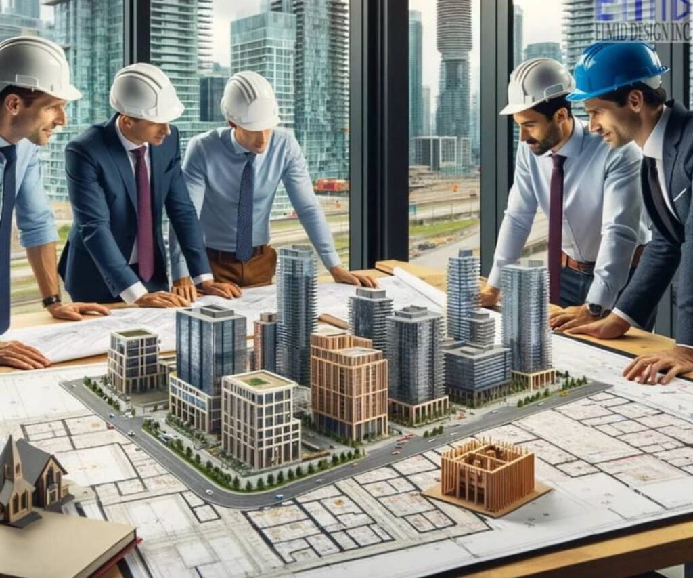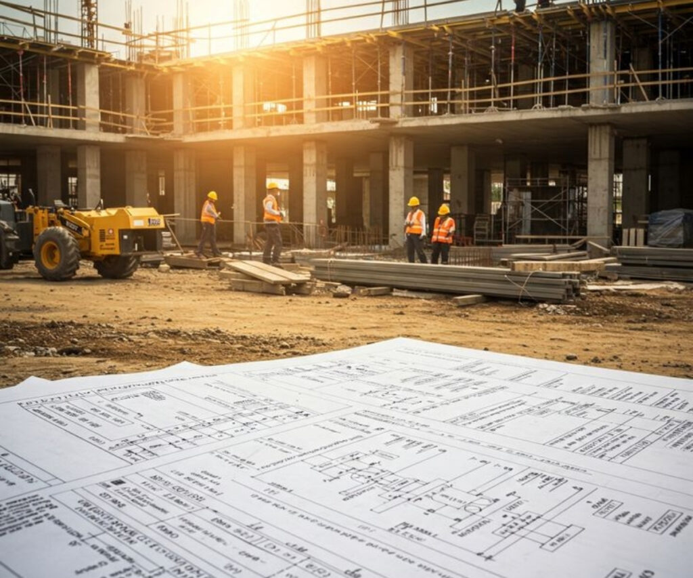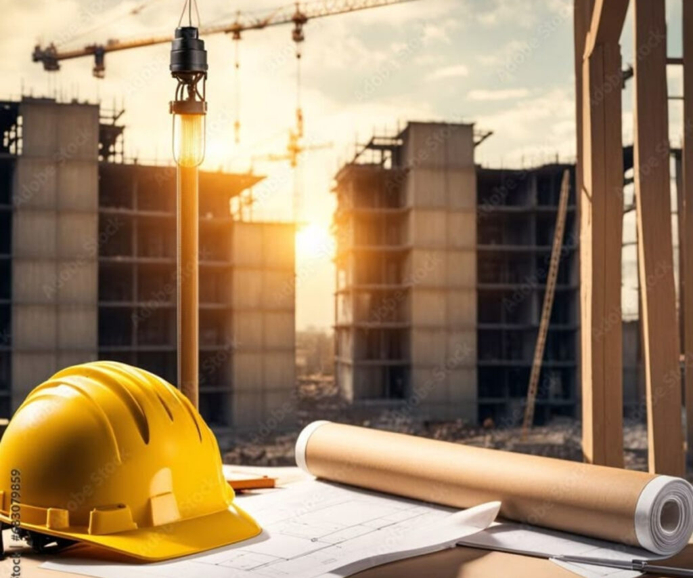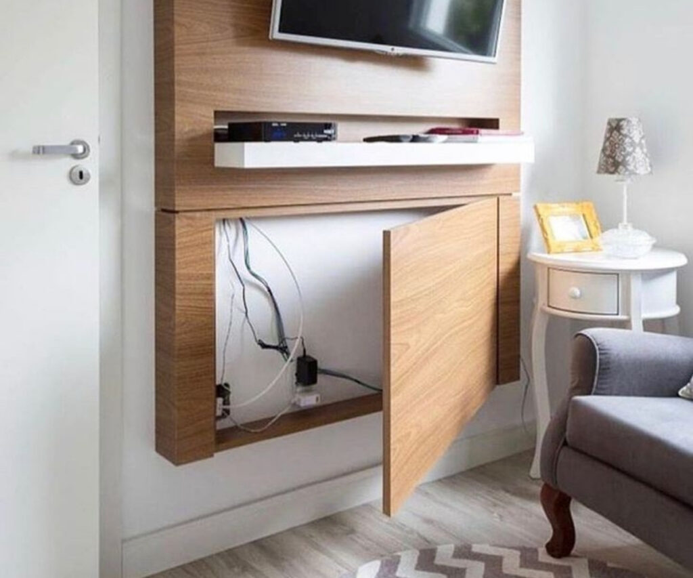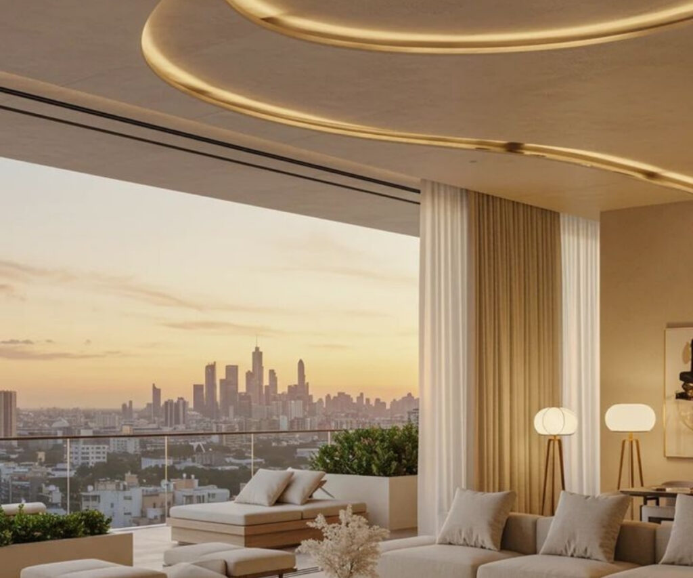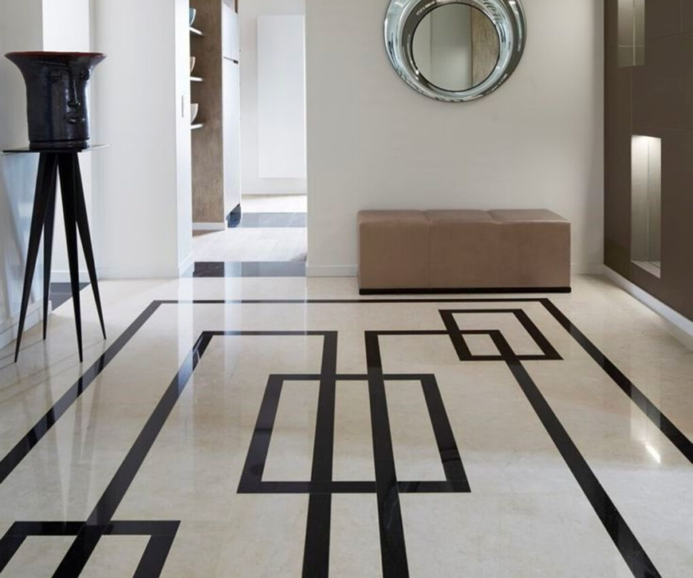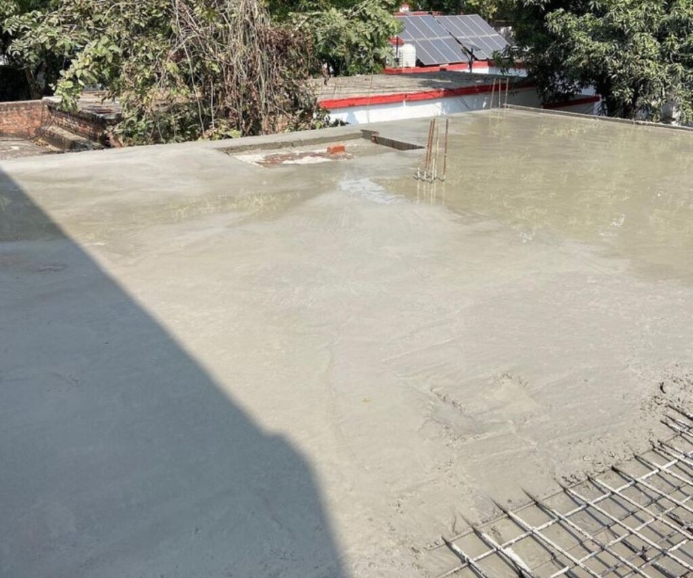How Climate Change Is Transforming Modern Architecture and Construction Practices
The Impact of Climate Change on Modern Design and Construction Constructing a home or commercial space involves far more than just assembling bricks and concrete. It’s a meticulous blend of creativity, engineering, and strategic planning by architects and builders. One of the most pressing concerns influencing this process today is climate change. With unpredictable weather patterns, rising temperatures, and increasing environmental concerns, the entire approach to architectural design and construction is undergoing a transformation. Here’s how climate change is shaping the future of buildings and infrastructure. 1. Enhancing Structural Durability in Unpredictable Weather Technological advancements have redefined construction standards, ensuring buildings can withstand extreme climate events such as floods, storms, and heatwaves. A crucial part of this includes selecting sites with lower environmental risk and modifying designs accordingly. For instance, elevated foundations are now used to mitigate flood risks, while high-durability materials help improve long-term stability and resistance. 2. Prioritizing Energy Efficiency and Sustainability Modern building designs are becoming increasingly energy-conscious. The use of solar panels, energy-efficient windows, and eco-friendly insulation helps reduce dependency on non-renewable resources and significantly cuts down on greenhouse gas emissions. The aim is to build homes that are both high-performance and low-impact on the environment. 3. Smarter Water Management Solutions With increasing concerns about water scarcity and flood management, buildings are now integrated with rainwater harvesting, greywater recycling, and flood-resistant foundations. These solutions help minimize water waste while safeguarding structures against the impact of heavy rains and rising water tables. 4. Cooling Strategies and Climate Adaptability As temperatures rise, managing indoor thermal comfort has become a top priority. Passive cooling methods, such as natural cross-ventilation, shaded openings, and reflective roofing, are now common in climate-responsive architecture. Builders also reduce environmental impact by repurposing existing structures, thus lowering the need for new resources. 5. Greener Urban Design Elements Urban environments are combating rising temperatures and pollution by embracing green roofs, vertical gardens, and urban tree plantations. These green solutions help control heat islands, improve air quality, and assist in rainwater absorption and drainage. 6. Reducing Embodied Carbon in Construction More builders and designers are making environmentally responsible choices by minimizing embodied carbon—the emissions tied to producing and transporting materials. This is achieved by opting for locally sourced, recycled, or sustainable building products and prioritizing low-impact construction practices. 7. Regulations and Eco-Friendly Incentives In response to global climate challenges, government policies and incentives are pushing the construction industry toward greener alternatives. From updated building codes to tax benefits for eco-friendly designs, such initiatives encourage architects and builders to integrate climate-smart features into their projects. Conclusion Climate change is no longer a future concern—it’s a current reality shaping how we build. The evolution of design and construction to include sustainability, durability, and adaptability is essential to ensure safe and efficient buildings in the years to come. With thoughtful planning and climate-resilient architecture, the built environment can not only withstand climate disruptions but also contribute positively to the planet’s health.

