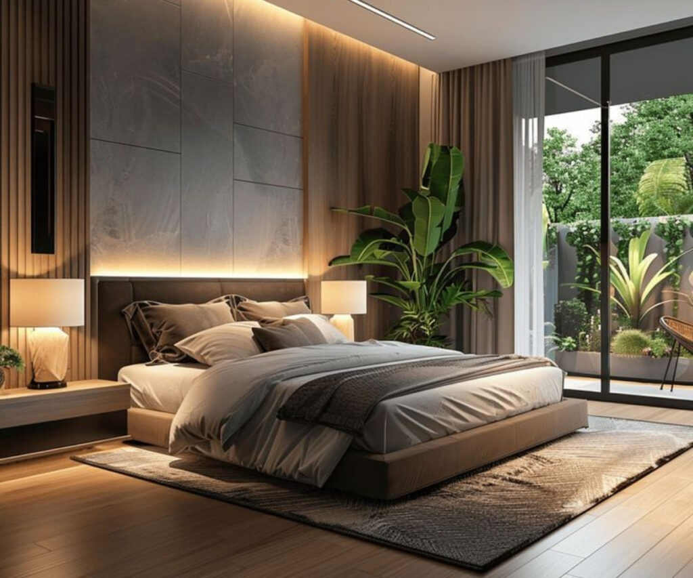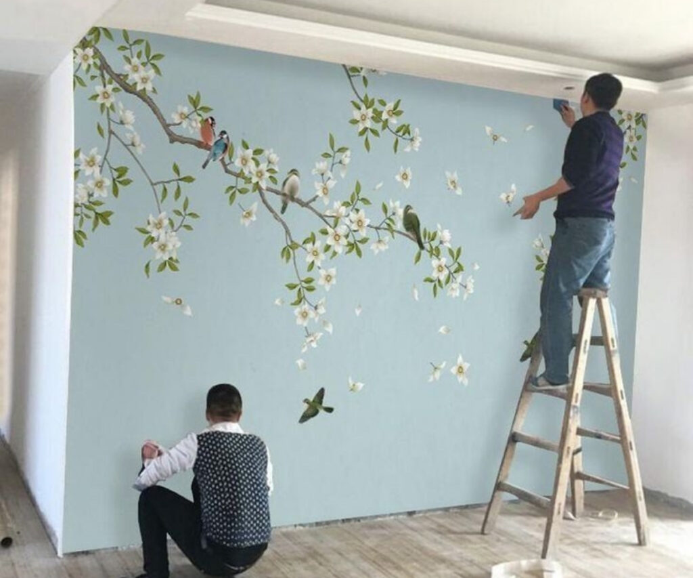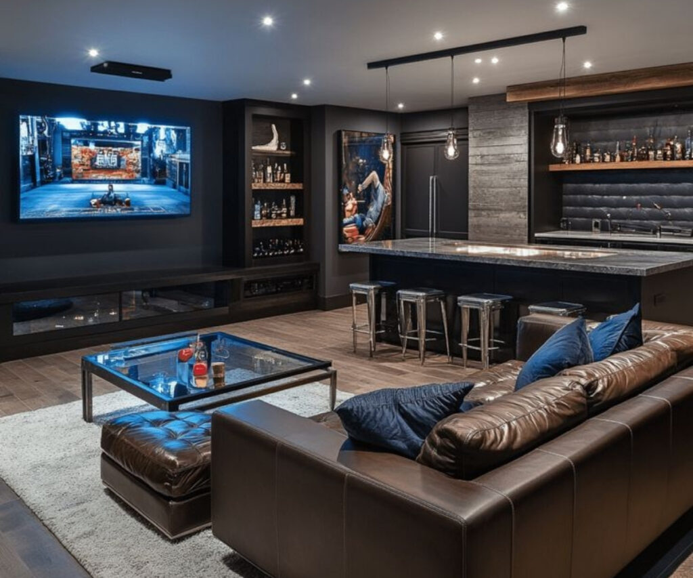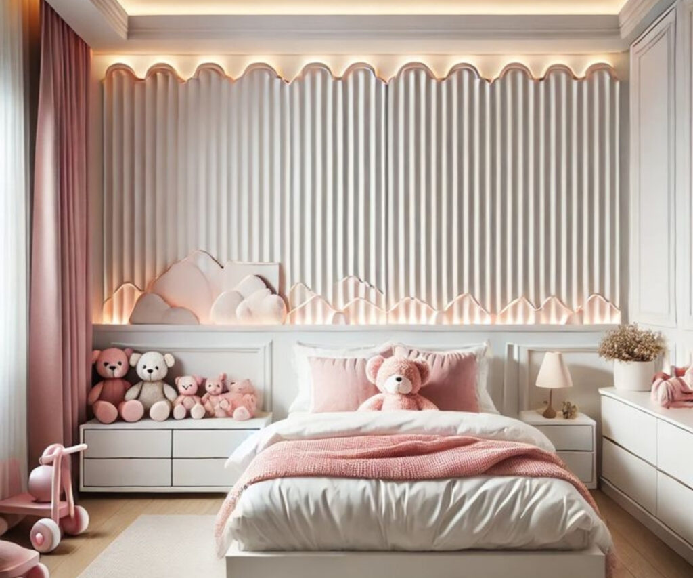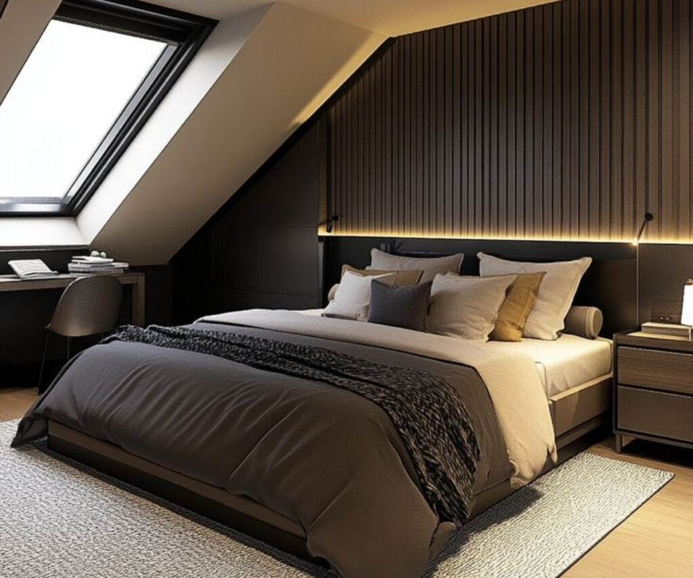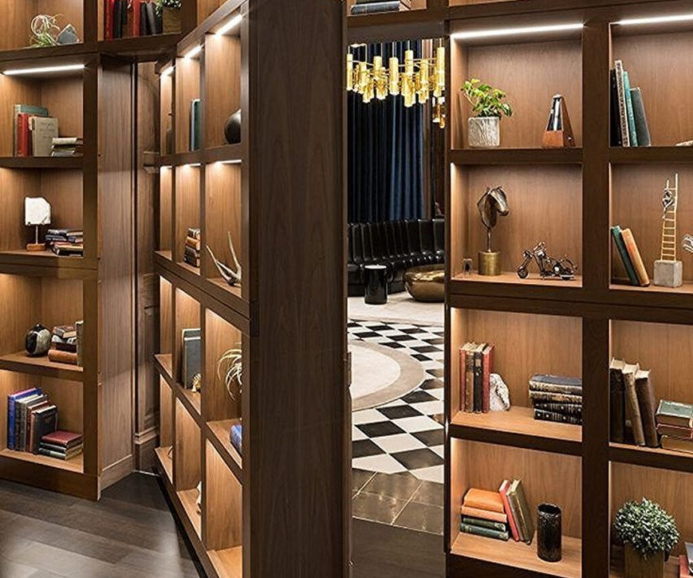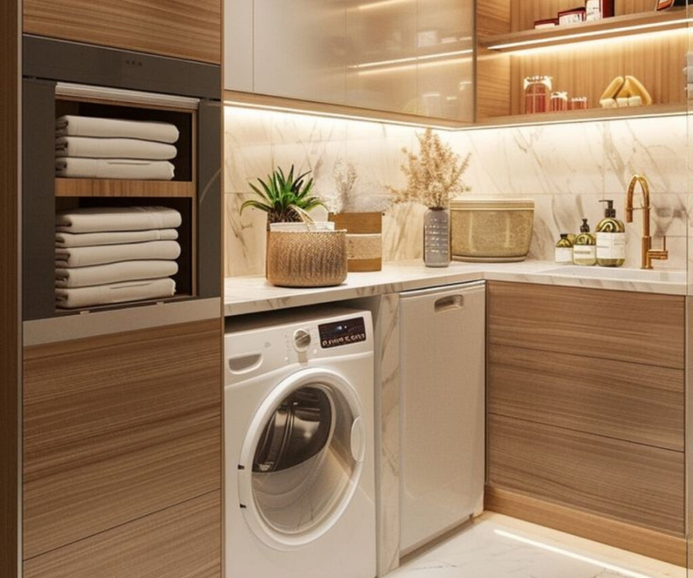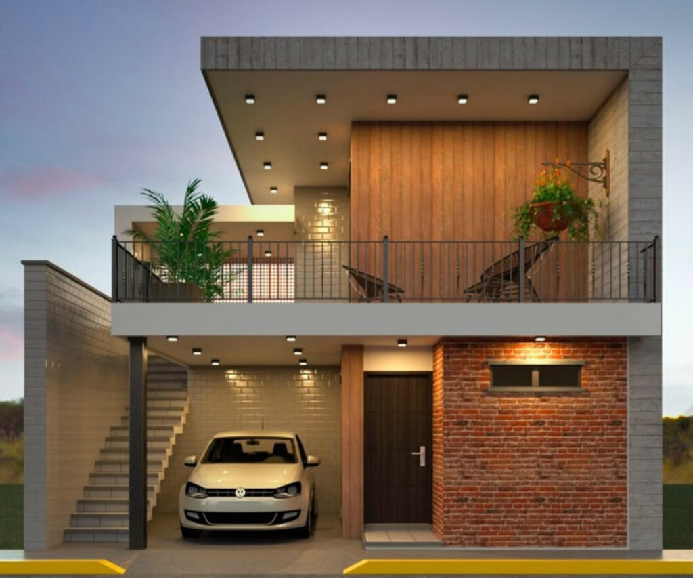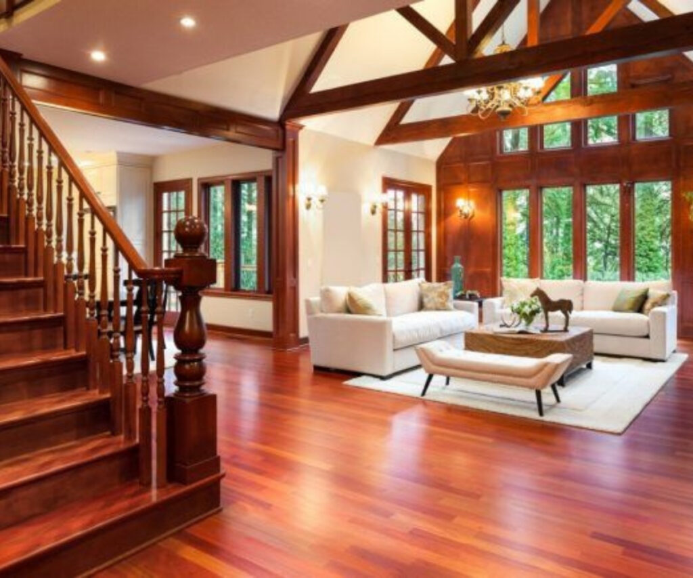Modern Bedroom Styling Ideas: Transform Your Space with Trending Designs and Personal Touches
Modern Bedroom Styling Ideas to Elevate Your Personal Space Your bedroom is more than just a place to sleep—it’s your personal retreat where style meets comfort. Whether you’re looking to refresh your space or completely transform it, incorporating the latest trends can make your bedroom feel modern, cozy, and uniquely yours. From color choices and furniture to textures and accessories, here are some fresh and stylish ideas to help you create a standout bedroom. 1. Choose a Calming Color Scheme Start by selecting a soft, relaxing color palette. Earthy tones like beige, greige, soft taupe, and warm whites are trending for their ability to create a tranquil environment. These shades evoke a sense of peace, making your bedroom a perfect place to unwind at the end of the day. 2. Add a Focal Point with a Unique Headboard A statement headboard can instantly elevate your bedroom design. Think beyond the traditional and opt for bold shapes, tufted upholstery, or textured materials like wood or cane. A striking headboard adds a touch of personality and anchors the entire room’s look. 3. Mix Textures for Depth Layering different textures is key to making a bedroom feel warm and inviting. Pair soft linens with velvet throws, add woven baskets for storage, or use tactile fabrics like boucle or knit on accent pillows. The contrast between textures adds visual depth and coziness to the space. 4. Incorporate Trendy Patterns Thoughtfully Patterns breathe life into your bedroom. Whether it’s geometric prints, subtle florals, or abstract designs, incorporating patterns through wallpaper, bedding, or curtains can make your room pop. For balance, keep other elements minimal to avoid visual clutter. 5. Use Lighting to Set the Mood The right lighting transforms the ambiance. Use layered lighting with a mix of ceiling lights, bedside lamps, and accent fixtures. Installing dimmable lights or using warm LED bulbs can help you adjust brightness according to your mood. Stylish pendant lights or sculptural lamps can also serve as decor pieces. 6. Opt for Sleek, Functional Furniture Less is more when it comes to modern bedroom furniture. Choose minimalist designs with clean lines that also offer functionality—like beds with built-in storage or compact nightstands with drawers. Streamlined furniture promotes a tidy and open look while keeping the room practical. 7. Introduce Nature-Inspired Elements Natural elements bring serenity into the bedroom. Wooden accents, linen textiles, and houseplants create a balanced and refreshing atmosphere. Consider adding indoor plants like snake plants, pothos, or peace lilies, which are low-maintenance and purify the air. 8. Add Personal Touches with Accessories Personalisation makes a space truly yours. Incorporate artwork that reflects your taste, arrange a gallery wall with meaningful photographs, or display small collectibles that hold memories. Keep accessories intentional to avoid overwhelming the space. Final Thoughts Designing a stylish bedroom doesn’t mean sacrificing comfort. By blending modern trends with your personal preferences—like calming colors, unique textures, and natural elements—you can create a space that feels both chic and restful. Let your creativity guide you as you curate a bedroom that’s not only functional but also a true expression of your style.

