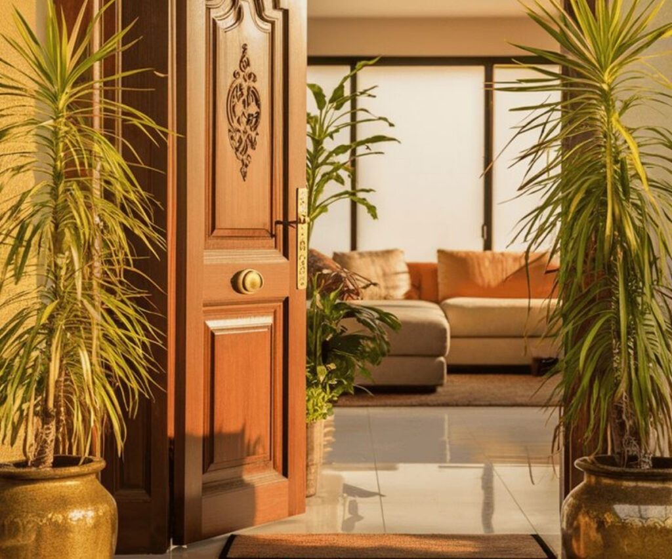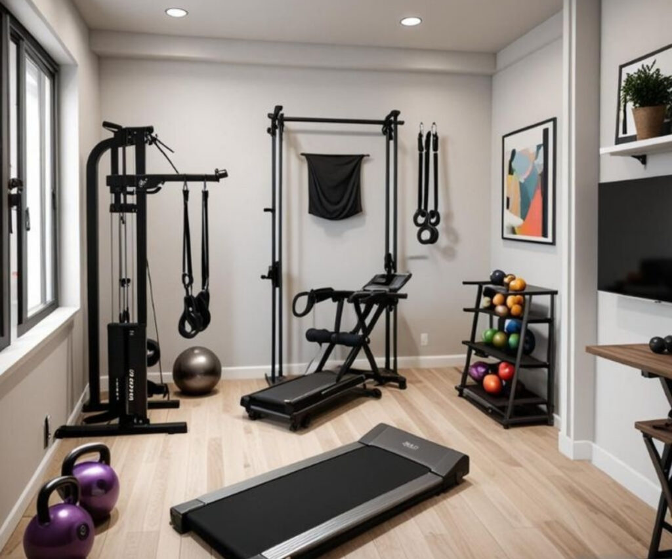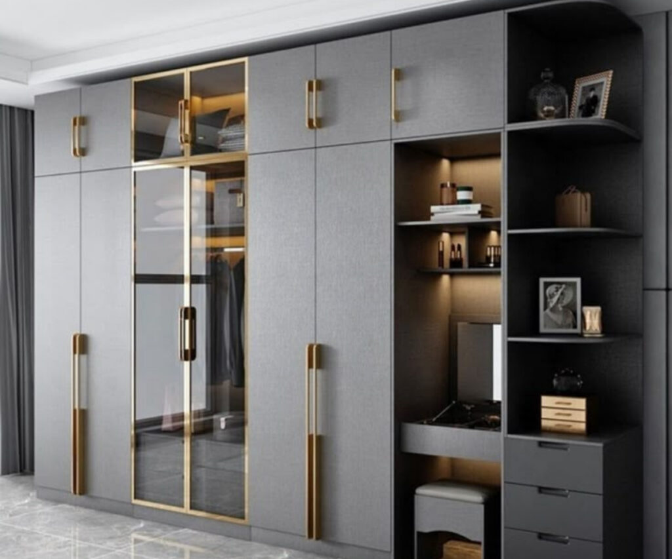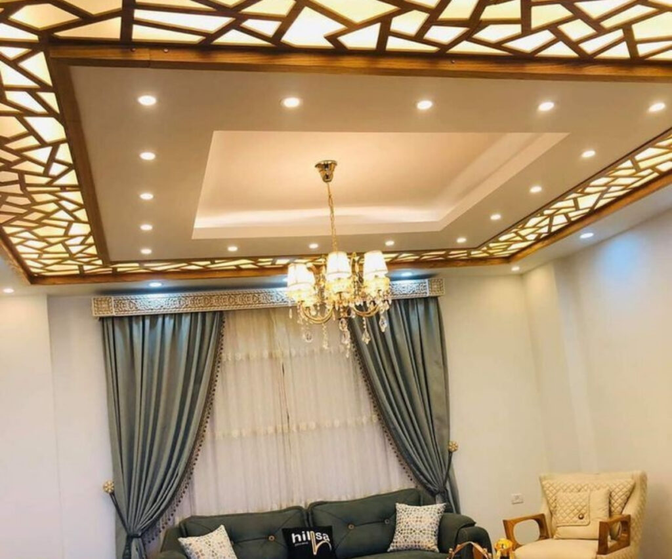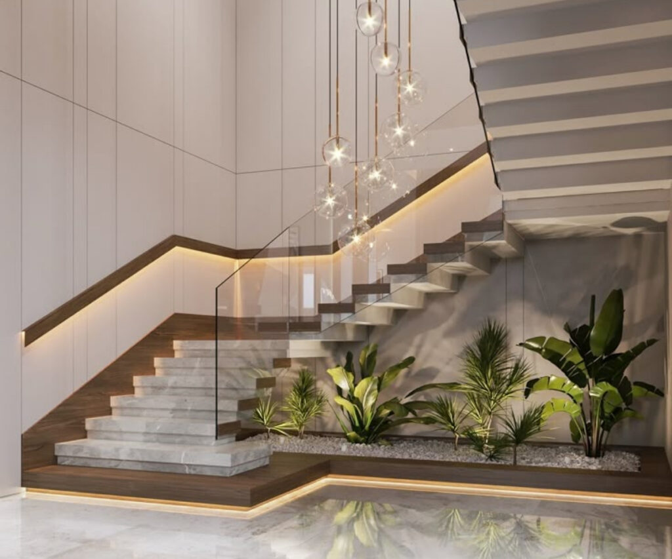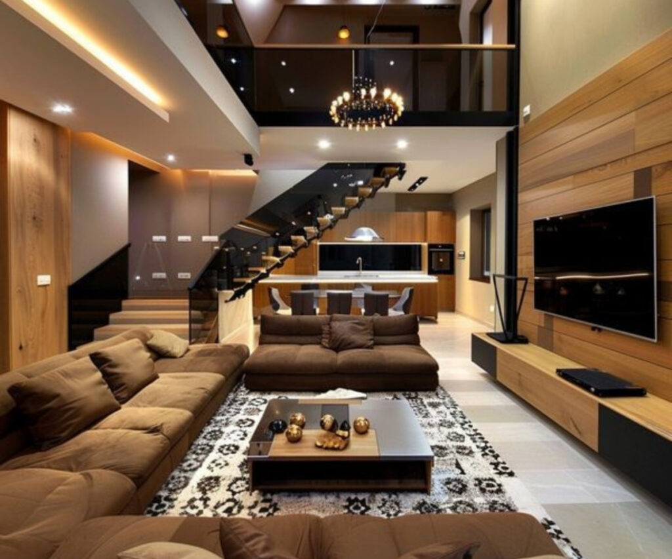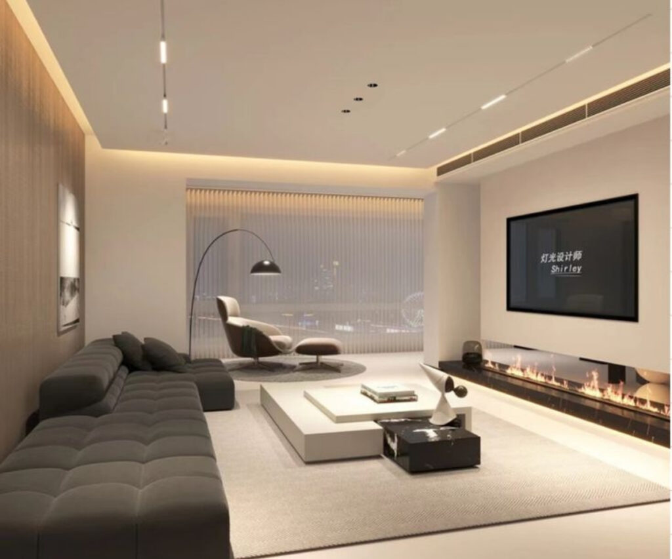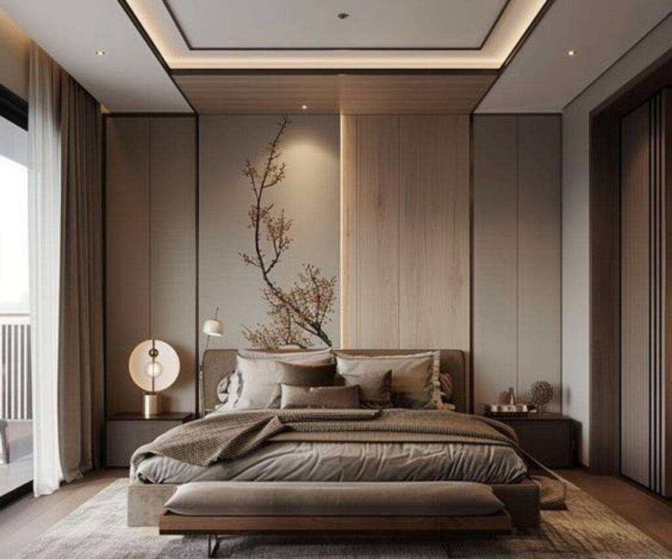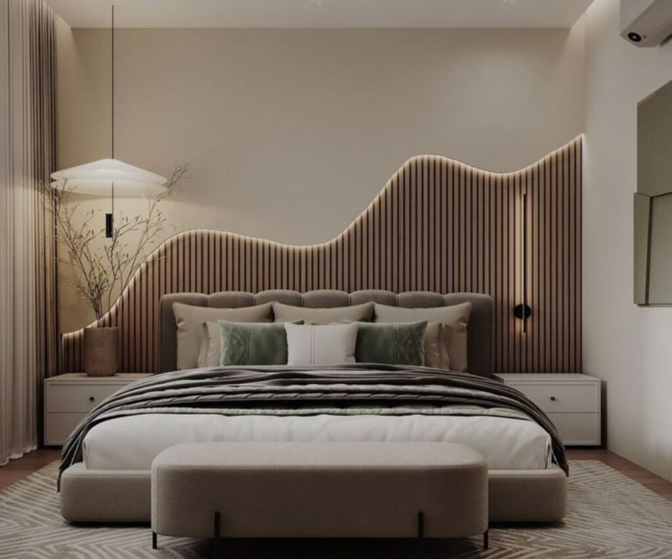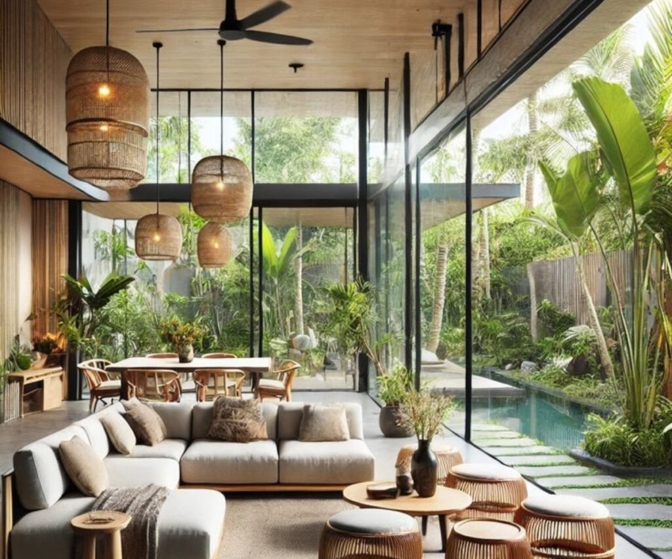15+ Vastu Tips for Main Entrance: Attract Positive Energy, Wealth & Harmony to Your Home
Vastu for Your Entrance: Welcome Positivity Home The main entrance of a house is not just a doorway—it is the portal through which energy enters and sets the tone for your entire living space. According to Vastu Shastra, aligning the entrance correctly can attract positive vibrations, prosperity, and peace into your home. In this blog post, discover essential Vastu tips that can transform your home’s entrance into a beacon of harmony and success. Why the Entrance Matters in Vastu Shastra The entrance is where energy flows in and out. A well-maintained, Vastu-compliant entrance: Ensures the flow of positive energy Promotes health, happiness, and success Acts as a barrier against negative influences Ideal Directions for the Main Door East-Facing Entrance Considered very auspicious due to the rising sun Brings in vibrant, life-supporting energy Ideal position: central to northern part of the east side North-Facing Entrance Associated with prosperity and wealth Enhances financial growth via Earth’s magnetic field Ideal position: northeast part of the north South-Facing Entrance Less favorable traditionally If unavoidable, place the door in the southeast zone Balance with proper lighting and design West-Facing Entrance Can be beneficial when in the northwest zone Supports career stability and progress Design and Aesthetic Vastu Tips Main Door Quality Use high-quality wooden doors Ensure it is larger and more appealing than other doors Decorations Use symbols like the lotus (purity & enlightenment) Hang a toran (door garland) or install a stylish nameplate Lighting Keep the entrance well-lit Natural or warm lighting promotes positivity and safety Entrance Features That Attract Positive Energy Threshold Install a raised threshold to prevent negative energy Also blocks dust and pollutants from entering Cleanliness Avoid clutter, dustbins, or broken items A clean space invites clearer, smoother energy flow Plants Place green, leafy plants (like money plants) at the entrance Avoid thorny plants like cacti, which repel positivity Staircase and Energy Flow Avoid staircases facing the main entrance directly→ This causes energy to flow out, leading to health or financial issues If unavoidable, use a curtain, partition, or screen to diffuse the flow Colors and Materials for the Entrance Use light, soothing colors like white, cream, or pastel shades Avoid dark colors, which can absorb energy and feel heavy Choose wooden materials over metal for warmth and grounding Add a clear, elegant nameplate to invite new opportunities Sound and Symbolic Elements Place wind chimes near the entrance for a calming, harmonious vibe Include water elements (like a small fountain) for serenity Use lotus or traditional symbols to channel auspiciousness What to Avoid at the Main Door Avoid placing the following near your entrance: Dustbins Broken furniture or items Mirrors directly facing the door Shoes or slippers scattered outside Thorny or dry plants Entrance Remedies for Vastu If your entrance is not ideally placed, you can apply these Vastu remedies: Use sacred symbols like the lotus Ensure ample lighting at all times Add a threshold to block negative energy Hang wind chimes for good vibrations Use curtains if stairs face the door Keep the entrance area clutter-free Maintain a clean, attractive nameplate Conclusion Your home’s main entrance sets the foundation for peace, happiness, and abundance. By applying these simple Vastu principles, you can create a welcoming and energy-rich space. Whether building a new home or revamping an old one, the entrance deserves special attention. Embrace the science of Vastu to welcome success, joy, and well-being—starting right from your doorstep.

