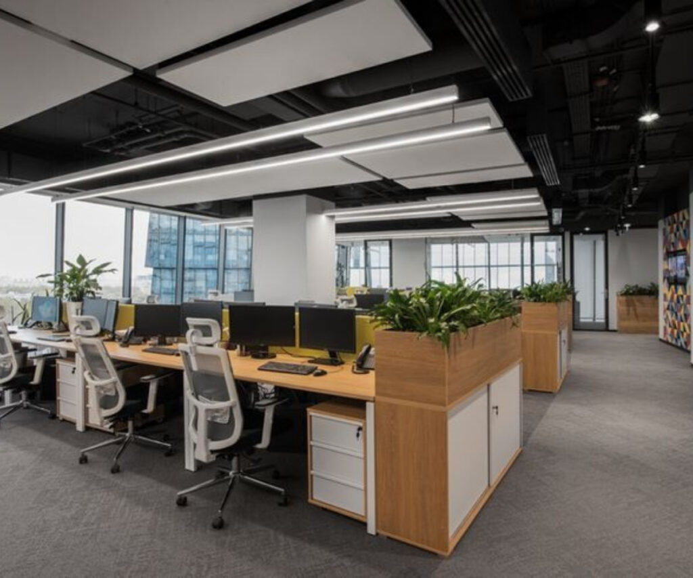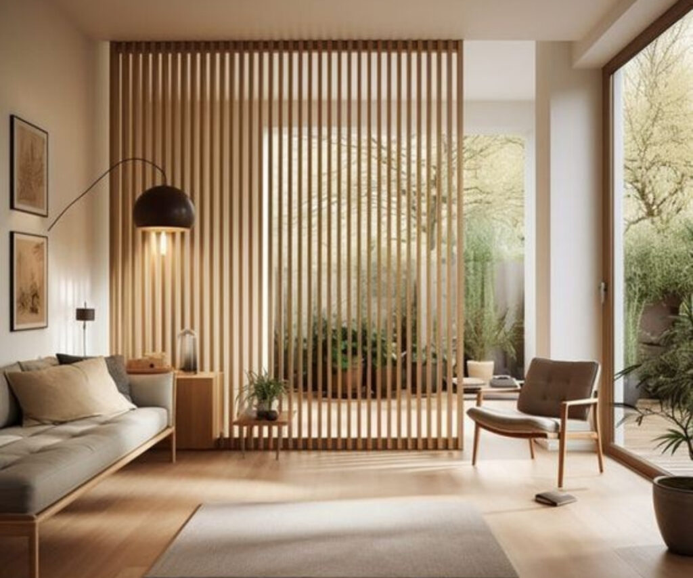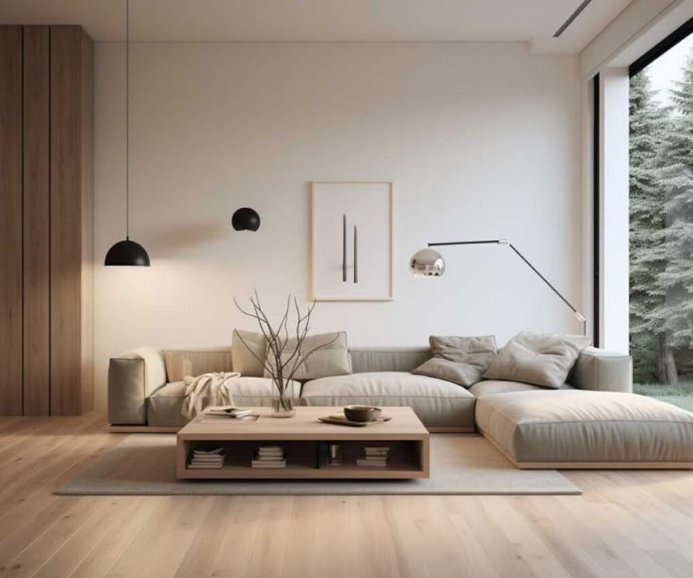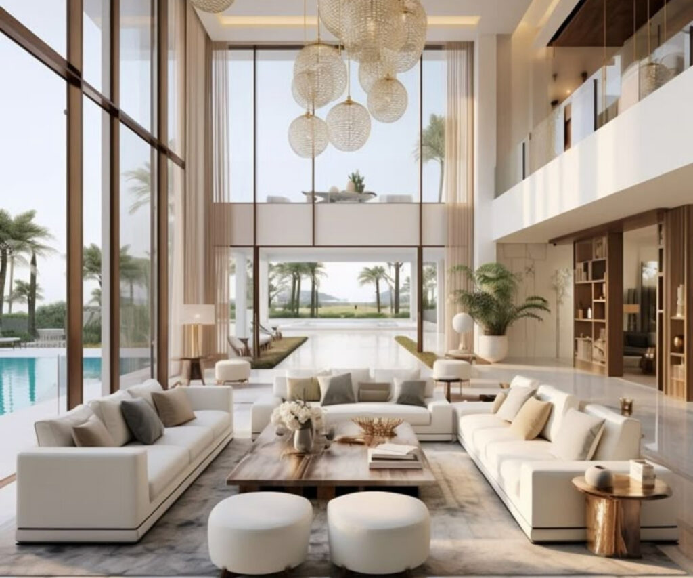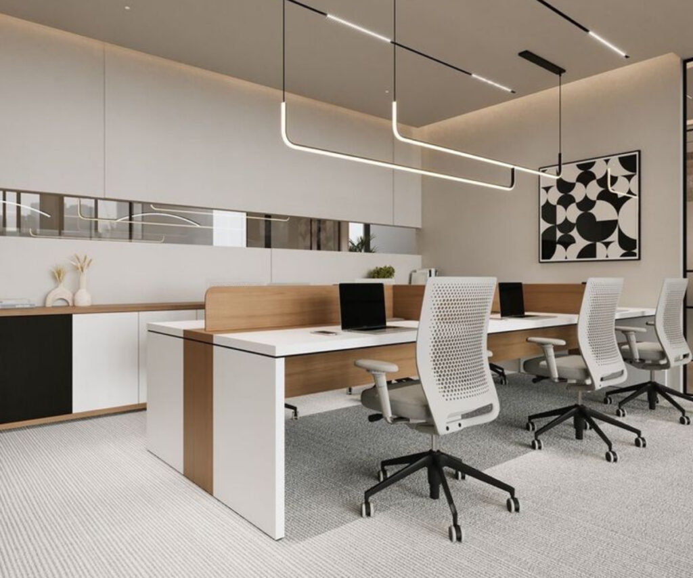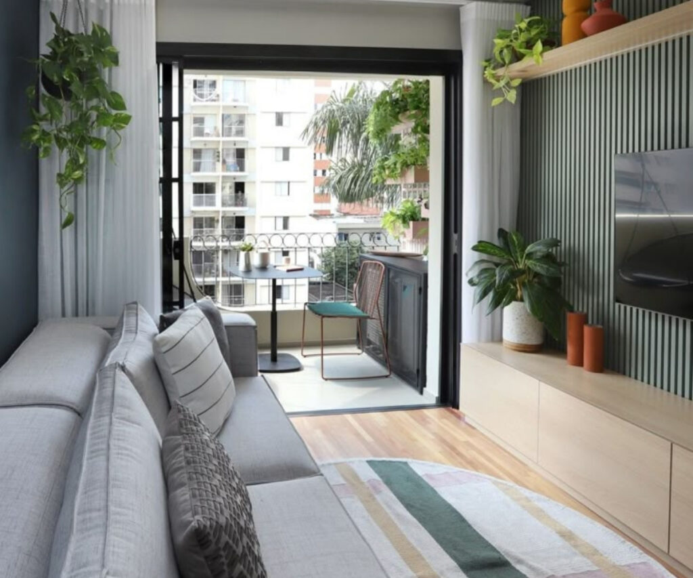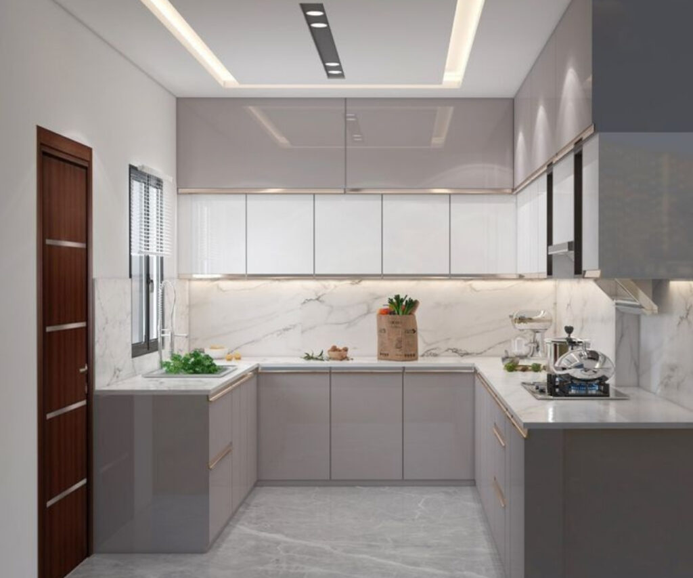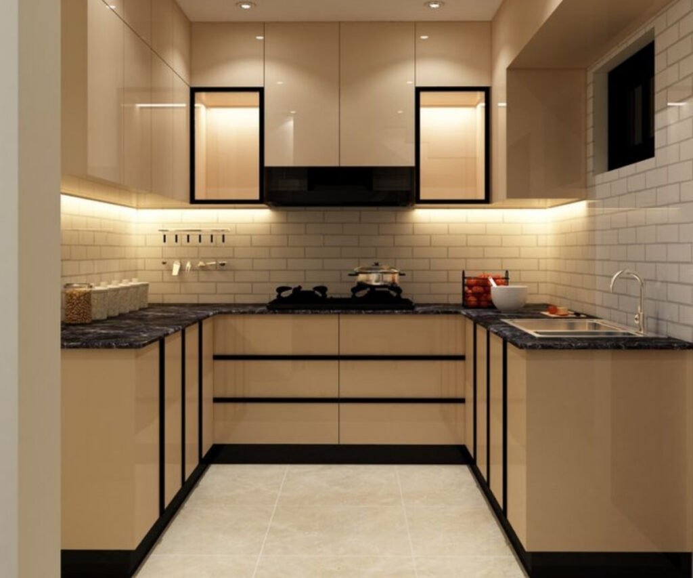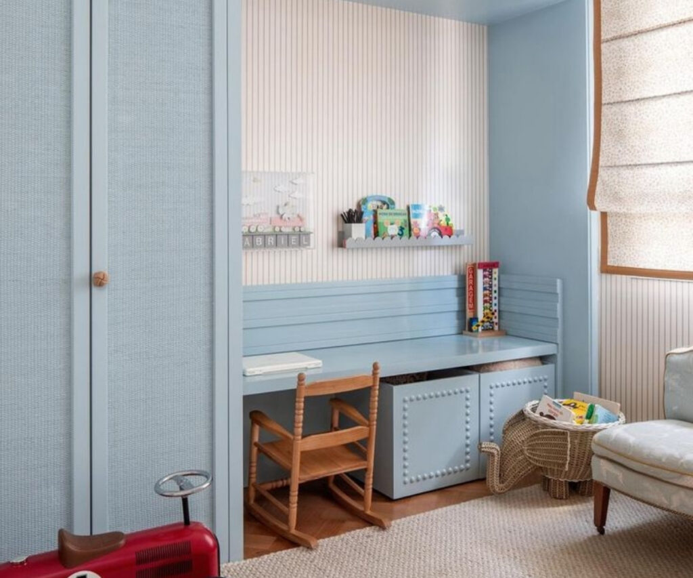Best Construction Companies to Work for in Coimbatore: What to Know
Introduction Looking for the best construction company to work for in Coimbatore can open doors to a fulfilling career. Whether you’re a seasoned professional aiming to grow or a beginner stepping into the world of construction, finding the right workplace matters. It’s not just about the job—it’s about aligning with a company’s vision, values, and work culture. In this blog, we’ll walk you through essential steps to help you identify and join top-tier construction companies in Coimbatore. 1. Understand the Local Construction Landscape Start by learning about Coimbatore’s construction scene. What types of projects are booming—residential buildings, commercial complexes, infrastructure developments? Which skills are in high demand? Gaining insights into the local industry helps you tailor your job search and focus on the companies that best match your expertise and interests. 2. Define Your Career Objectives Clarity is key. Ask yourself: Do you want to specialize in residential, commercial, or infrastructure projects? Are you skilled in a particular trade such as masonry, carpentry, electrical work, or site supervision? Are you looking for long-term growth, on-the-job training, or leadership roles? Having defined goals helps you zero in on companies that align with your ambitions and provide the environment you need to thrive. 3. Seek Recommendations Tap into your network. Talk to friends, relatives, former colleagues, or industry connections who have experience with construction companies in Coimbatore. Personal referrals are often the most reliable way to learn which companies are reputable, value their workforce, and provide a healthy work environment. 4. Use Online Job Platforms Leverage job portals like Indeed, Naukri, and LinkedIn. Use specific keywords—such as “site supervisor,” “civil engineer,” or “construction manager”—along with “Coimbatore” to filter relevant listings. Keep your profile updated and apply proactively to positions that match your skills. 5. Explore Company Websites Visit the websites of well-established construction companies. Many companies list open positions on their careers page. This is a direct and professional way to discover opportunities and understand more about the company’s projects, values, and hiring process. 6. Attend Industry Events Job fairs, expos, and trade shows are excellent venues to meet company representatives face-to-face. Coimbatore hosts various industry-specific events where companies showcase their projects and often recruit on-site. These events offer valuable networking opportunities and firsthand exposure to potential employers. 7. Read Employee Reviews Websites like Glassdoor and AmbitionBox offer employee reviews and company ratings. While reading reviews, pay attention to trends in feedback—such as management support, work-life balance, growth opportunities, and safety practices. These insights help you evaluate if the company is the right fit for your needs and personality. 8. Reach Out Directly Once you shortlist companies that interest you, take the initiative to connect directly. Send a professional resume with a personalized cover letter expressing your interest. Demonstrating that you’ve researched the company and understand its mission will help you stand out. 9. Prepare for Interviews and Site Visits If you get called for an interview, use it as an opportunity to understand the company better. Ask about: Career advancement opportunities Workplace safety standards Ongoing and upcoming projects Team dynamics and company values If possible, visit their worksites to see their operations in real-time and assess the work culture. What to Consider When Choosing the Right Company After identifying multiple opportunities, narrow down your options by evaluating: Your Goals: Does the company align with your career objectives? Work Culture: Are you comfortable with a formal or fast-paced work environment? Company Location: Is it accessible from your residence? Employee Benefits: Consider offerings such as insurance, bonuses, paid leaves, or training programs. Learning Curve: Does the company invest in employee development and on-the-job learning? Growth Prospects: Does the company offer long-term roles and promotion pathways? Conclusion Finding the right construction company to work for in Coimbatore is a journey that requires research, networking, and self-assessment. By taking the time to understand your goals and evaluating companies thoughtfully, you’ll be better positioned to land a job where you can grow professionally and contribute meaningfully. A good fit can make all the difference—not just in your career, but in your day-to-day job satisfaction. Good luck with your search!


