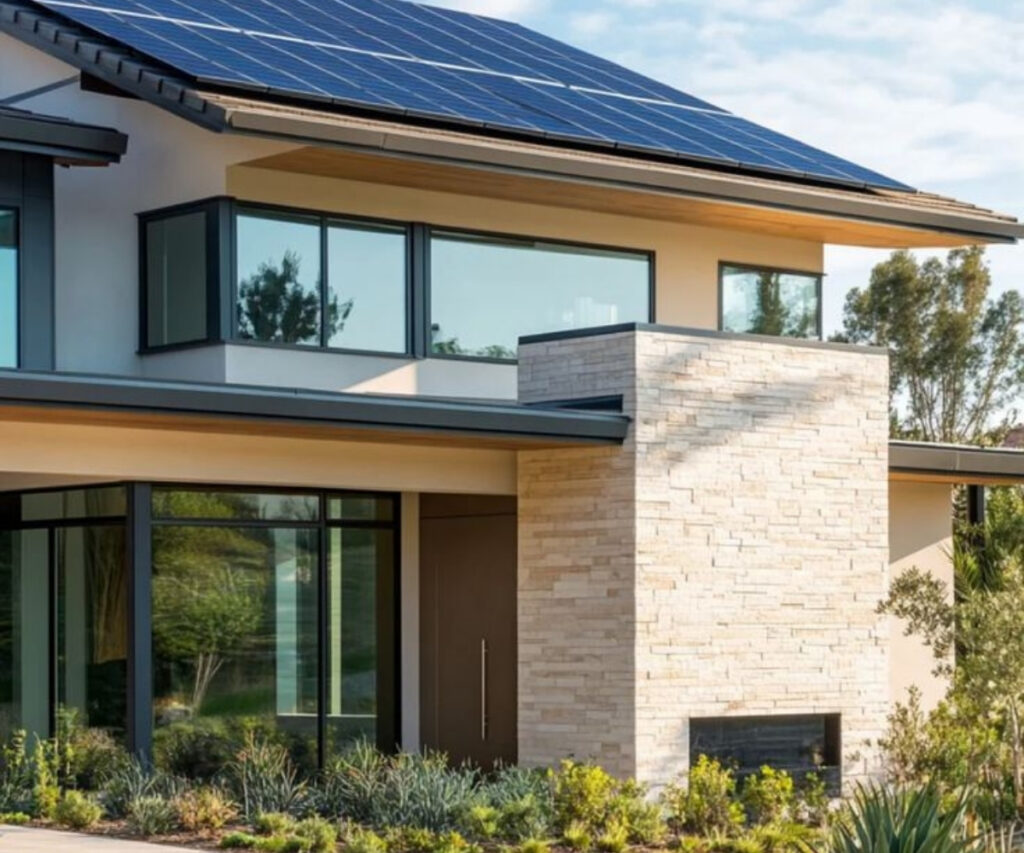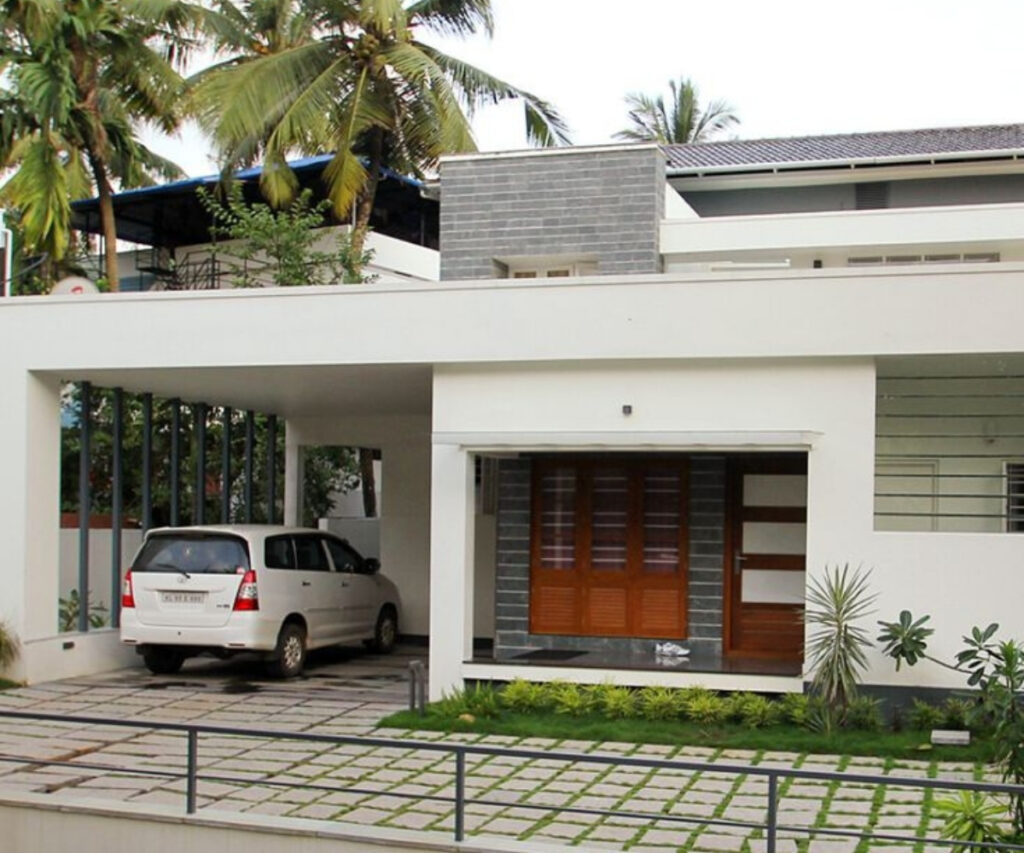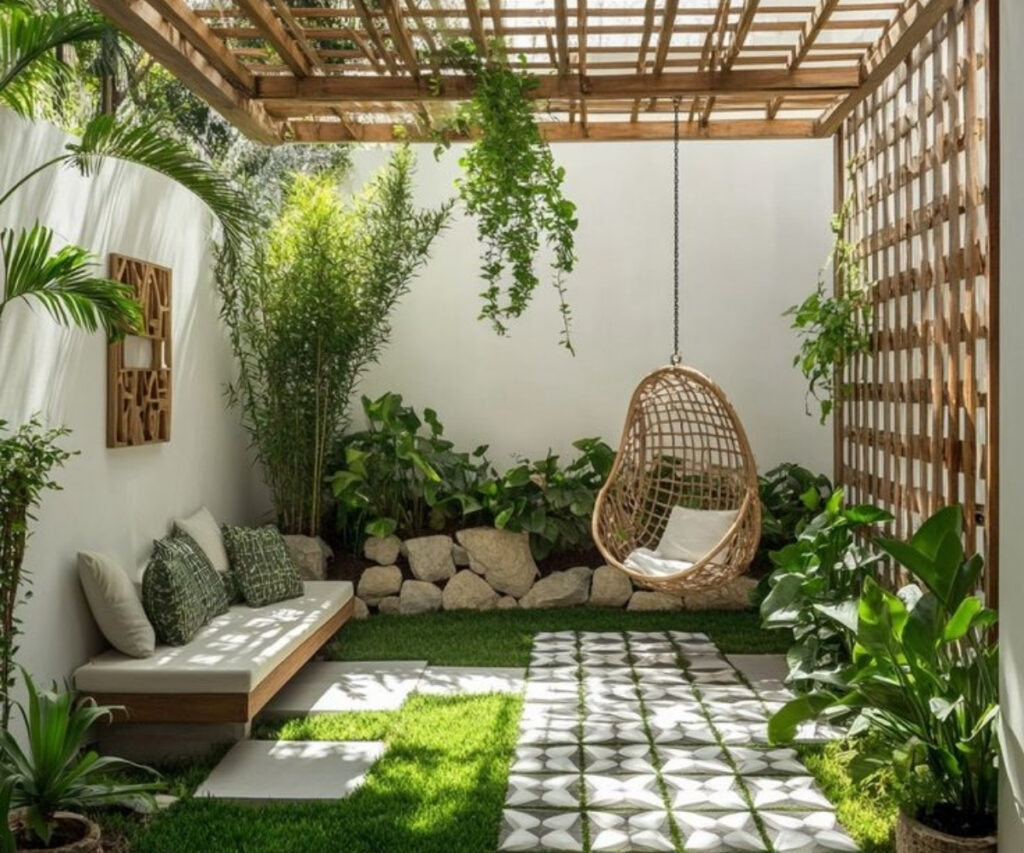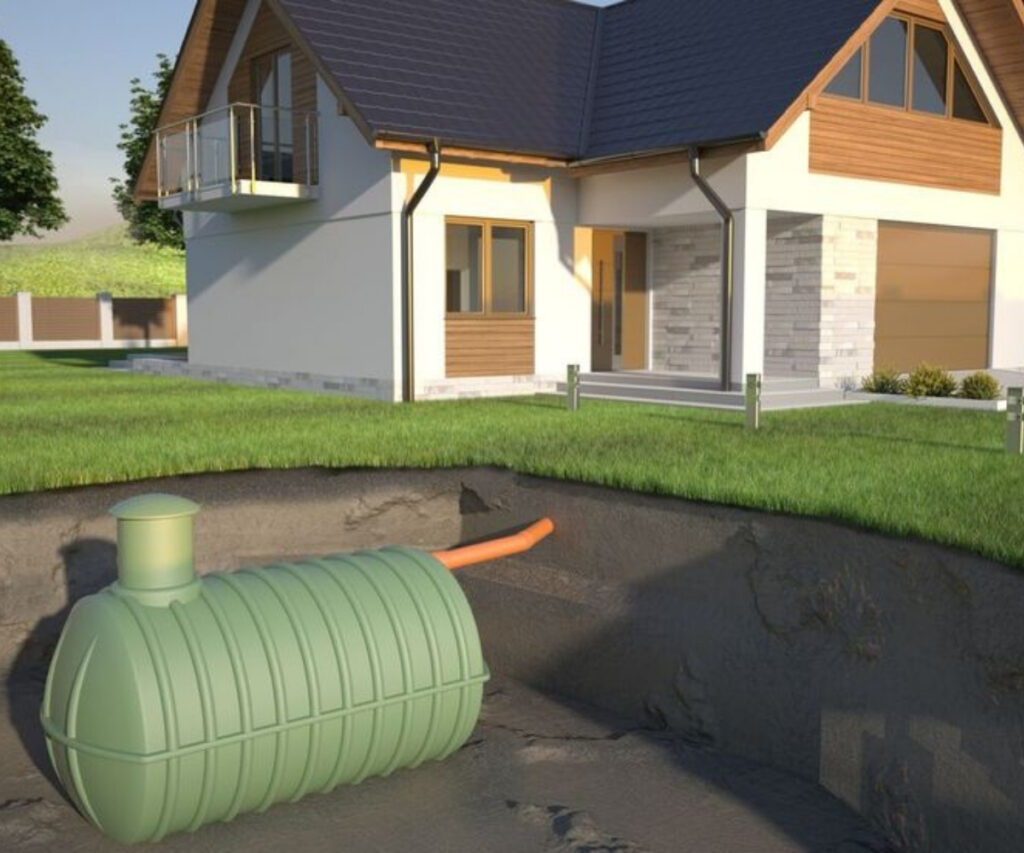Top Benefits of Hiring a Professional Construction Company for Your Building Project
Why Choosing a Professional Construction Company is Key to a Successful Project Building a home, office, or commercial space is a significant investment that involves crucial decisions at every stage. One of the most impactful decisions is choosing the right construction partner. Hiring a professional building construction company can make all the difference in ensuring quality, timeliness, and structural integrity. This blog highlights the key advantages of working with experienced construction professionals and why it’s a wise choice for your next project. 1. Unmatched Expertise and Industry Experience A seasoned construction company brings in-depth knowledge of architecture, structural planning, and local building regulations. Their experience allows them to handle a variety of challenges — from interpreting complex designs to implementing them efficiently on-site. With trained engineers, skilled project managers, and qualified technicians, they offer a reliable framework for successful project execution. 2. High Standards of Quality Assurance From foundation to finish, professional firms use high-grade materials, skilled labor, and advanced equipment to deliver long-lasting results. Every phase of the project undergoes strict quality checks, ensuring that the structure is not just visually appealing but also safe and durable. 3. Timely Project Completion Experienced construction companies follow systematic timelines and milestones, reducing the risk of delays. Through efficient planning and regular monitoring, they ensure that resources are optimally used and the project is completed within the agreed schedule — saving time and reducing potential cost overruns. 4. Compliance with Legal and Safety Regulations Construction is governed by building codes, zoning laws, and safety protocols. A professional company ensures complete compliance with all local and national regulations. From obtaining permits to adhering to environmental norms and worker safety protocols, they take care of all legal responsibilities. 5. Transparent and Cost-Effective Solutions While hiring a professional firm may seem more expensive initially, it offers long-term value. Detailed cost estimates, optimal resource use, and prevention of rework or errors result in overall savings. Their ability to manage risks and maintain construction standards ensures that you get value for every rupee spent. 6. Seamless Project Management from Start to Finish Professional firms handle all aspects of the construction process — from planning and design to procurement, execution, and handover. This integrated approach eliminates confusion, streamlines communication, and ensures accountability at every level of the project. 7. Tailored Designs and Construction Flexibility Your building should reflect your vision and preferences. Whether it’s a minimalist home, a luxurious villa, or a modern commercial complex, professional builders offer customized solutions to match your style. They also stay updated on construction trends and suggest innovative design and material choices. 8. Access to a Reliable Network of Suppliers and Contractors Well-established construction companies have long-standing partnerships with trusted suppliers, subcontractors, and consultants. These relationships ensure quick procurement, better material prices, and smooth workflow coordination, which benefit your project’s efficiency and quality. Conclusion Choosing a professional construction company is not just about getting the job done — it’s about doing it right. Their expertise, quality commitment, regulatory awareness, and project management skills make them the ideal partner for residential or commercial construction. If you’re planning to start a construction project, working with a professional firm can provide peace of mind, cost savings, and a structurally sound space that meets all your expectations.











