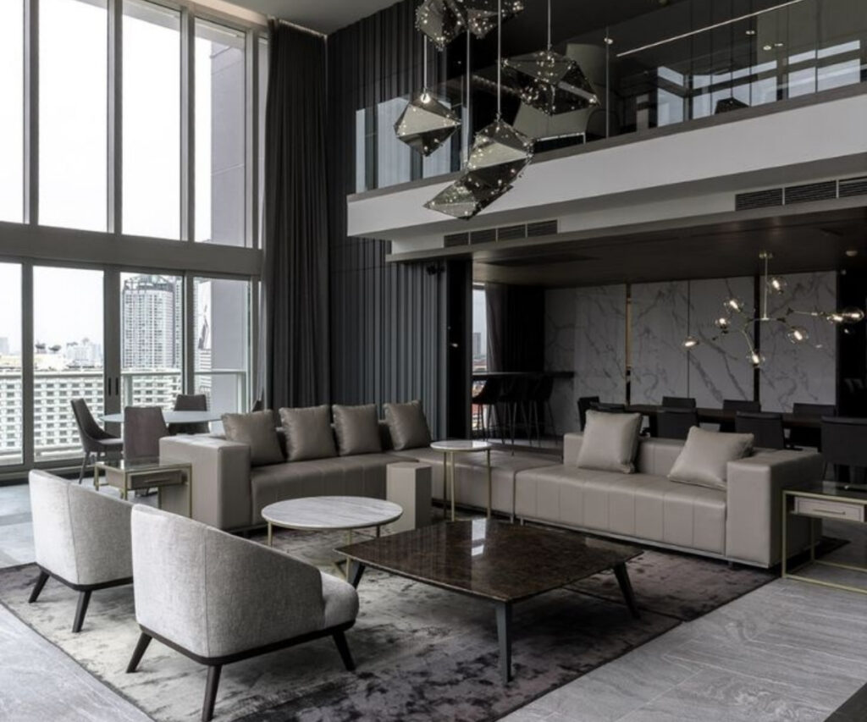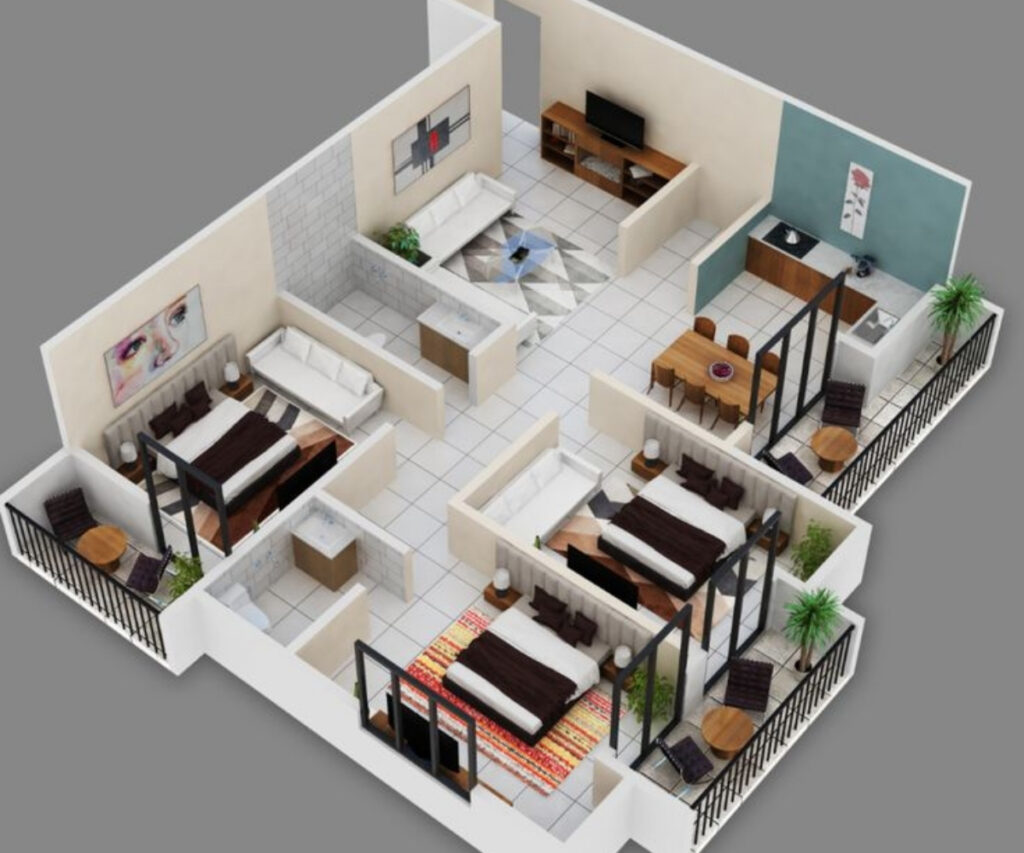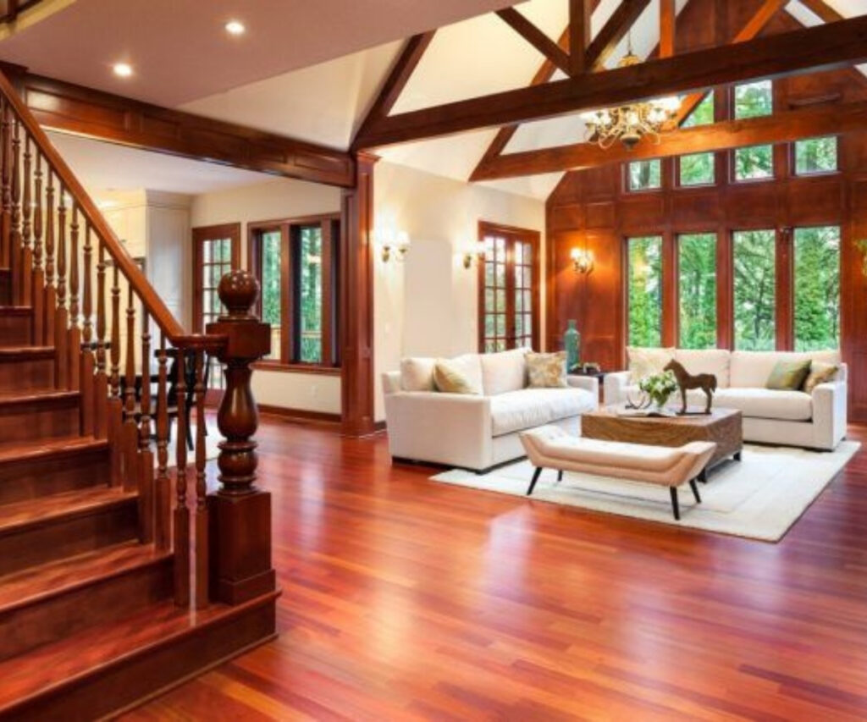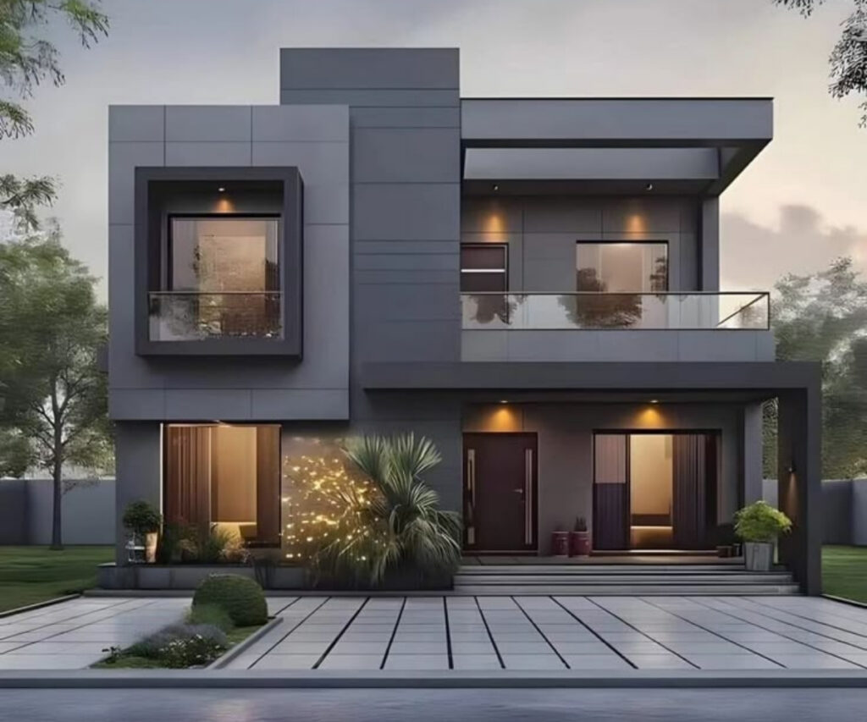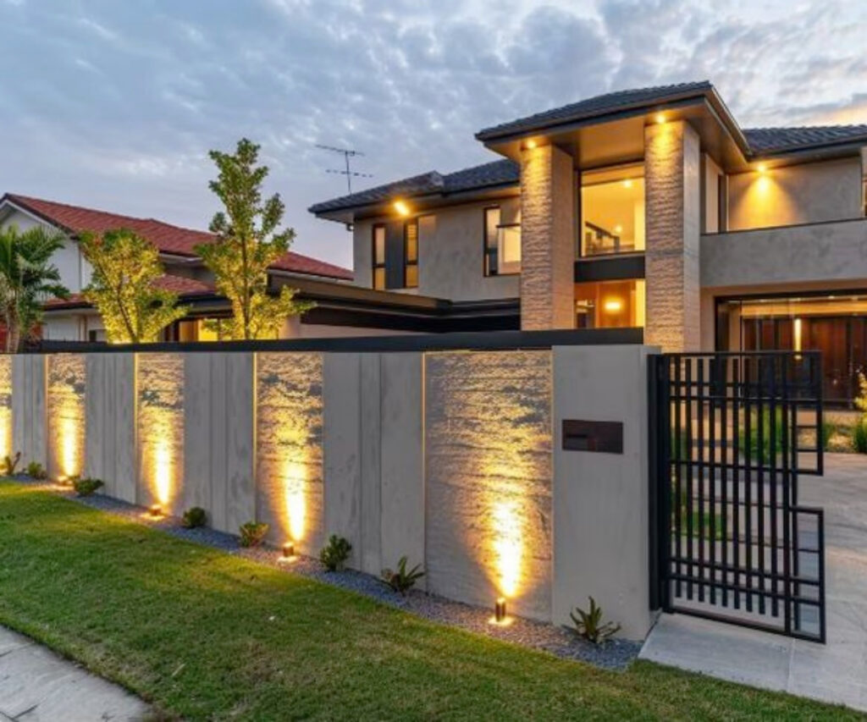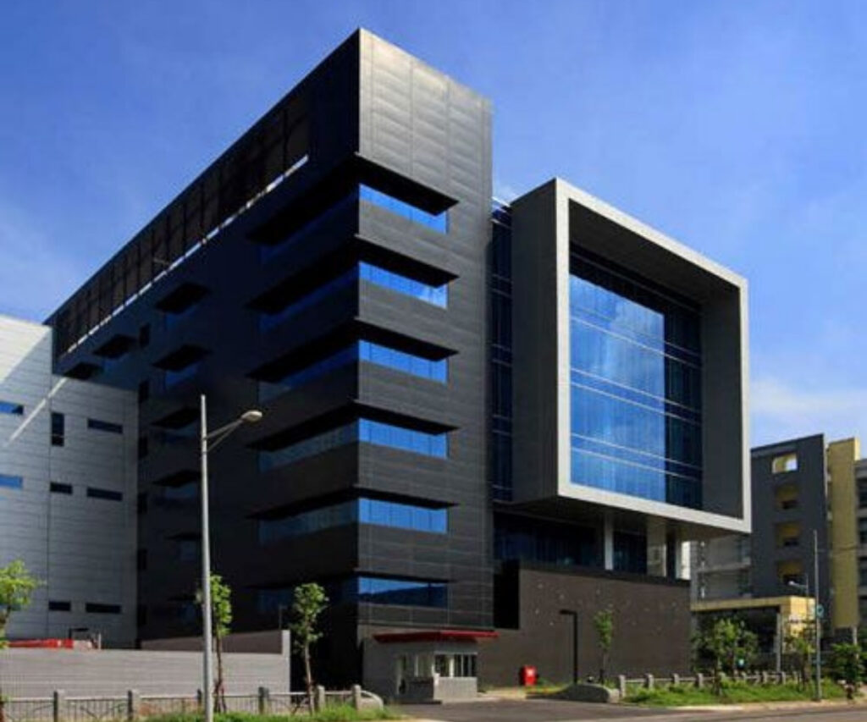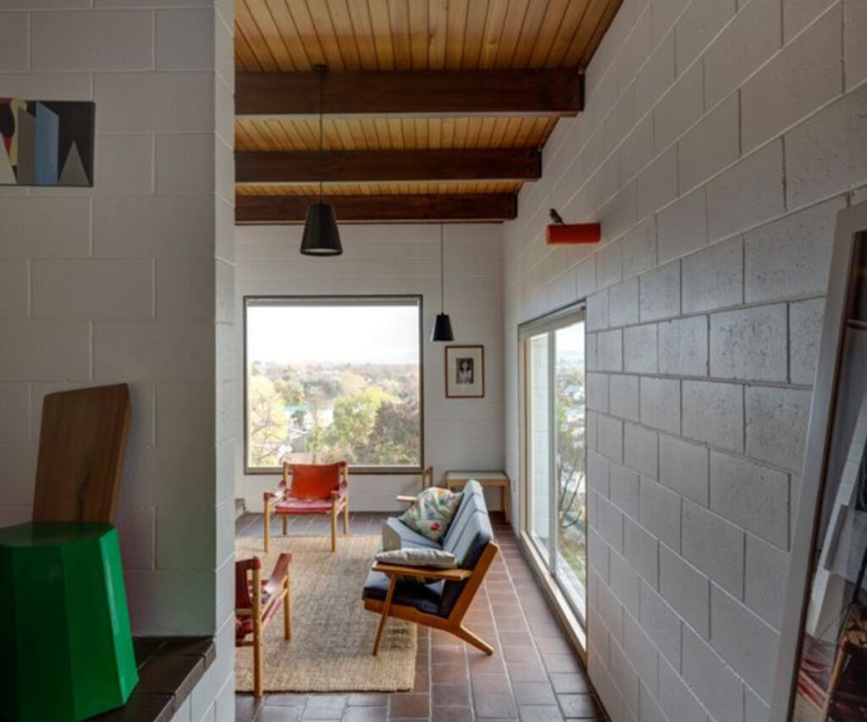Textured Porcelain Tiles in Coimbatore – Slip-Resistant, Durable & Stylish Flooring
Transform Your Space with Textured Porcelain Tiles – A Safe, Stylish & Durable Choice for Every Room Flooring is a foundational element of interior design. It’s not just something we walk on—it defines the entire ambiance of a space. From comfort and style to safety and durability, every detail matters. Among the many flooring options available today, textured porcelain tiles are becoming a favorite choice for modern homes and commercial spaces in Coimbatore. Why? Because they offer exceptional slip resistance, long-lasting durability, and aesthetic appeal. Let’s dive deeper into why these tiles are worth considering. What Are Textured Porcelain Tiles? Textured porcelain tiles are crafted from refined clay and natural materials, fired at extremely high temperatures in a kiln. The result? A dense, hard tile that is resistant to wear and moisture. These tiles are then processed with various surface textures that resemble natural stone, wood, or other organic finishes. While porcelain and ceramic tiles may look similar at a glance, porcelain is the tougher and more water-resistant option—ideal for both indoor and outdoor use in Coimbatore’s diverse climate. Why Choose Textured Porcelain Tiles for Your Project? Visual Appeal Textured porcelain tiles beautifully mimic materials like limestone, concrete, or aged wood, making them ideal for spaces where a natural, earthy look is desired. The texture adds depth and visual interest, especially under different lighting conditions. Tactile Feel The tactile quality of these tiles makes walking barefoot on them a comfortable experience—ideal for areas like bathrooms, entryways, and wellness zones. Slip Resistance In wet and high-traffic areas, safety is critical. Textured porcelain tiles offer improved grip and are perfect for: Bathrooms Outdoor patios Poolside decks Commercial kitchens High Durability These tiles resist scratches, stains, and moisture, making them suitable for homes, offices, and commercial spaces. Their low-maintenance surface keeps them looking new for years. Where to Use Textured Porcelain Tiles Thanks to their versatility, textured porcelain tiles can be used in: Living Rooms: For a warm, stone-like ambiance. Bathrooms: For spa-like aesthetics and safety. Kitchens: Resistant to spills and easy to clean. Outdoor Patios: Withstand weather changes in Coimbatore. Commercial Spaces: Offer both style and practicality. Installation Tips Installing textured porcelain tiles involves similar steps as regular tiles but with a few additional considerations: Surface Prep: Ensure the area is clean and level. Dry Layout: Plan the layout to minimize cutting. Use the Right Adhesive: Opt for adhesives made for porcelain tiles. Proper Grouting: Apply and clean grout quickly from textured surfaces. Sealing (Optional): Tiles usually don’t require sealing, but the grout might benefit from it. Maintenance & Cleaning One of the biggest perks of textured porcelain tiles is easy maintenance: Sweep or vacuum weekly to clear dust from textured grooves. Mop with mild detergents—avoid harsh chemicals. Clean grout with a brush or mild grout cleaner. Wipe stains quickly with a porcelain-safe cleaner. These tiles are also a great option for allergy-prone homes due to their resistance to moisture, dust, and mold. Tips to Choose the Right Tile Choosing the right textured porcelain tile depends on: Location: Go for higher slip resistance in wet zones. Aesthetic: Pick natural stone or wood textures to match your style. Size & Shape: Larger tiles make small rooms feel bigger, while smaller tiles offer more design flexibility. Color Scheme: Stick to neutrals for timeless appeal, or go bold for a statement look. When in doubt, consider consulting an interior designer in Coimbatore for personalized advice. Conclusion Whether you’re renovating your home or planning a new space in Coimbatore, textured porcelain tiles offer an ideal blend of safety, durability, and design flexibility. Their natural textures, non-slip surfaces, and long-lasting strength make them a smart investment for both residential and commercial use. With the right tile selection and proper care, you can enjoy beautiful, resilient floors that elevate your space for years to come.



