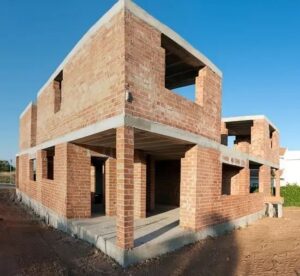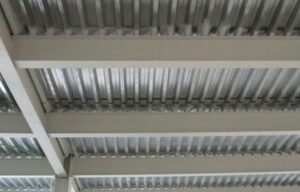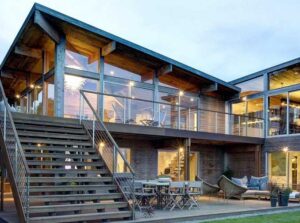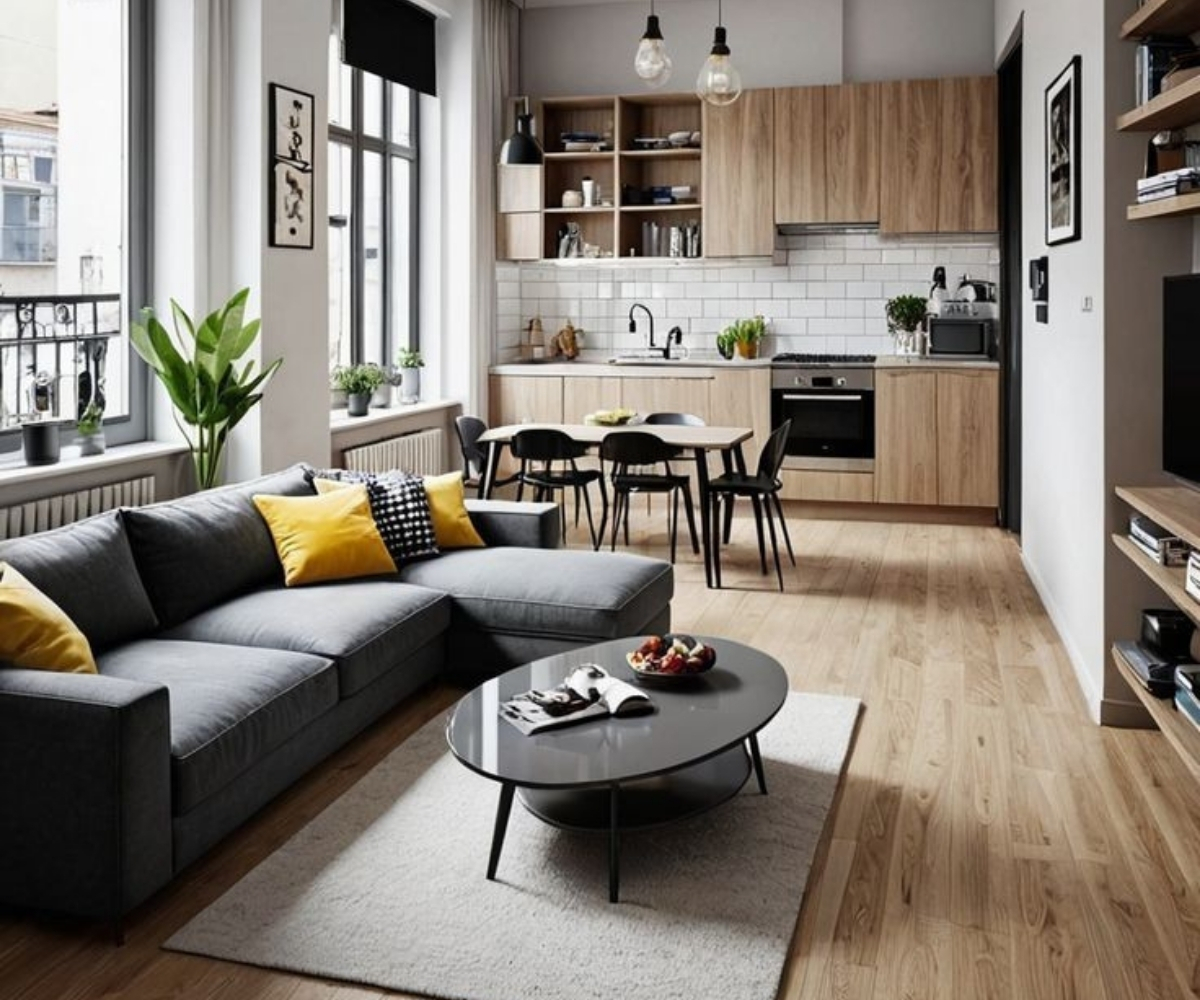Load Bearing vs Framed Construction: Key Differences and Best Use Cases
Choosing the right structural system is crucial when designing a building. The two most common systems are load bearing construction and framed construction, each with its own applications, advantages, and limitations. A hybrid or composite construction method also exists, combining benefits from both systems. Here’s a detailed comparison to help you decide which structure is right for your project.

1. Load Bearing Construction (Economical for Low-Rise Homes)
Load bearing walls are structural elements that directly transfer the weight of the slab and floors above to the foundation. This method is ideal for single and double-storey residential buildings where walls are placed close together. Generally, 9-inch thick masonry walls are used for maximum stability.
-
Advantages:
-
Cost-effective and simple to construct
-
Suitable for small residential buildings
-
Minimizes separation cracks between walls and slabs
-
-
Limitations:
-
Walls cannot be altered or removed, as they carry the building load
-
Design flexibility is limited
-
Not suitable for large open spaces
-
Best for:
Traditional homes, small buildings with close room spacing, and areas with budget constraints.

2. Framed Structure Construction (Best for Multi-Floor Buildings)
Framed construction uses RCC columns, beams, and slabs to carry the building load. Walls in this system serve only as non-load-bearing partitions, offering greater flexibility in layout and design. This method is widely used in commercial buildings, apartments, and multi-storey constructions.
-
Advantages:
-
Ideal for long-span areas and open floor plans
-
Walls can be altered or removed without compromising structural integrity
-
Faster construction for high-rise buildings
-
-
Disadvantages:
-
Separation cracks may occur between masonry walls and beam bottoms
-
Requires proper finishing like chicken mesh plastering to avoid visible cracks
-
Higher construction cost compared to load-bearing structures
-
Best for:
Commercial spaces, apartments, and buildings needing design flexibility and multiple floors.

3. Composite Construction Method (Blending Strength and Flexibility)
The composite method combines elements of both load bearing and framed construction. RCC columns are first constructed (as in framed construction), followed by masonry walls that carry part of the load. Finally, the slab is cast, integrating both systems for better performance.
-
Advantages:
-
Combines structural stability with crack resistance
-
Allows longer spans while minimizing separation cracks
-
Cost-effective compared to full RCC framing in smaller buildings
-
-
Applications:
-
Useful for single or double-storey buildings needing strength and flexibility
-
Helps optimize cost without sacrificing durability
-
Best for:
Small to medium-sized buildings where long spans and crack resistance are both important.

Conclusion
Understanding the difference between load bearing and framed construction helps in selecting the most suitable system for your building.
-
Choose load bearing for low-cost, low-rise buildings.
-
Go with framed structure for flexible, multi-floor designs.
-
Go for a composite structure if you want a balance of durability and cost savings.
Before deciding, always consult with a structural engineer to assess your site conditions, architectural layout, and budget.





