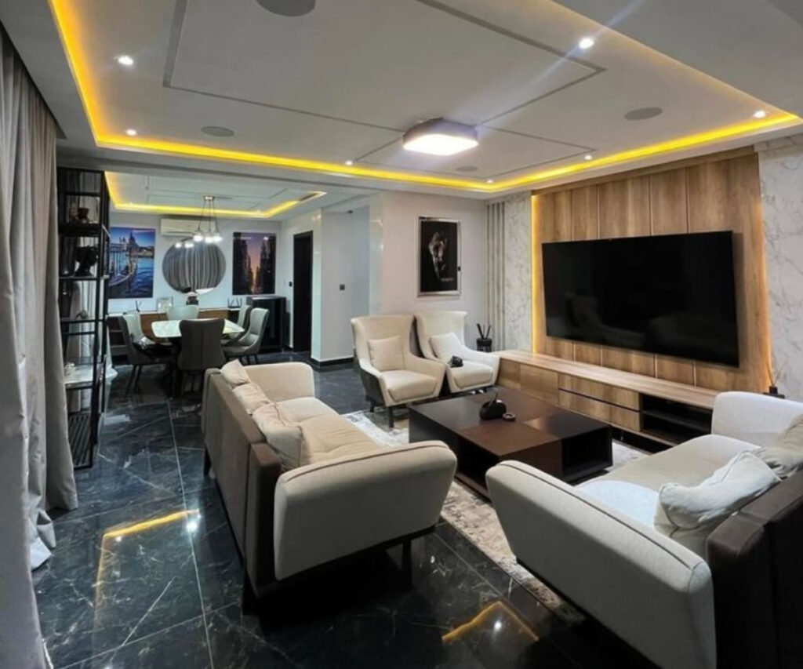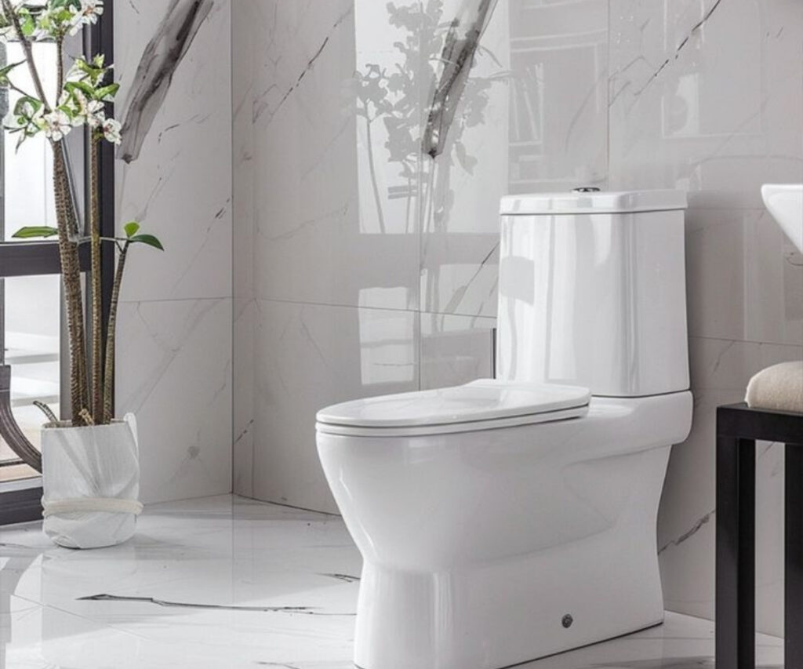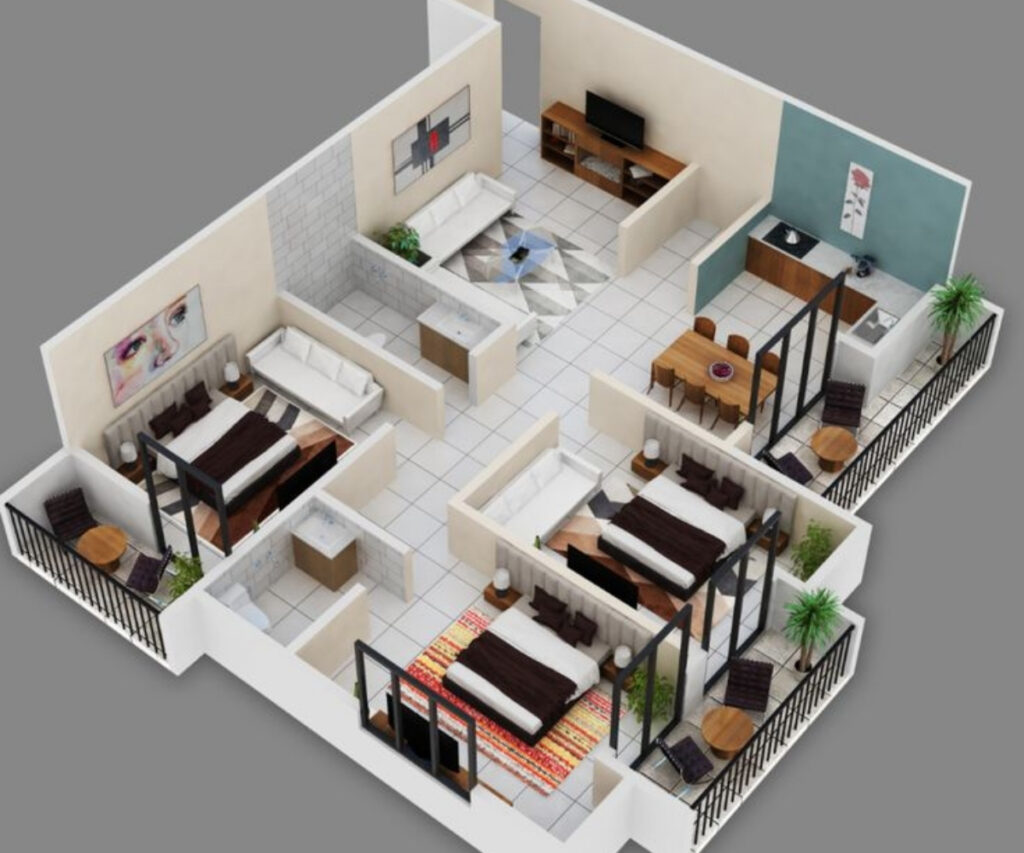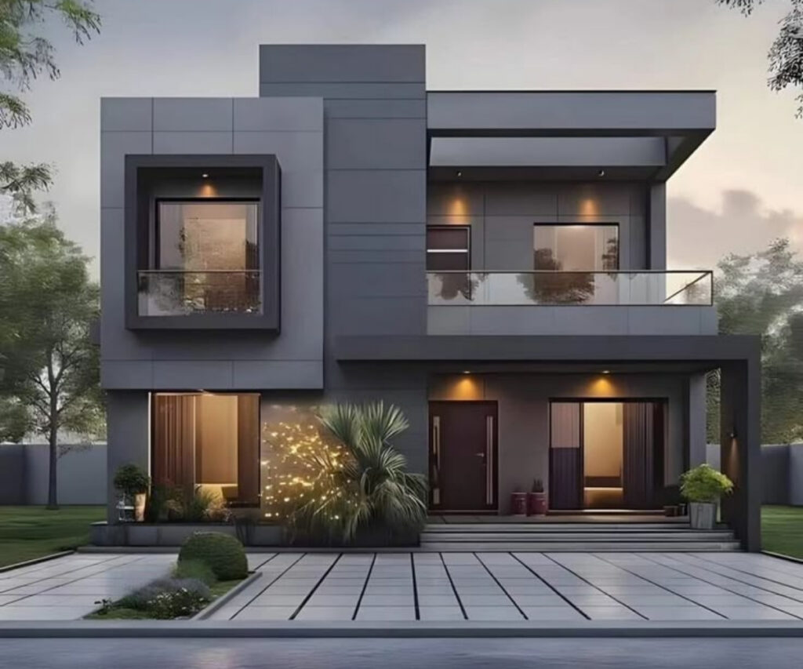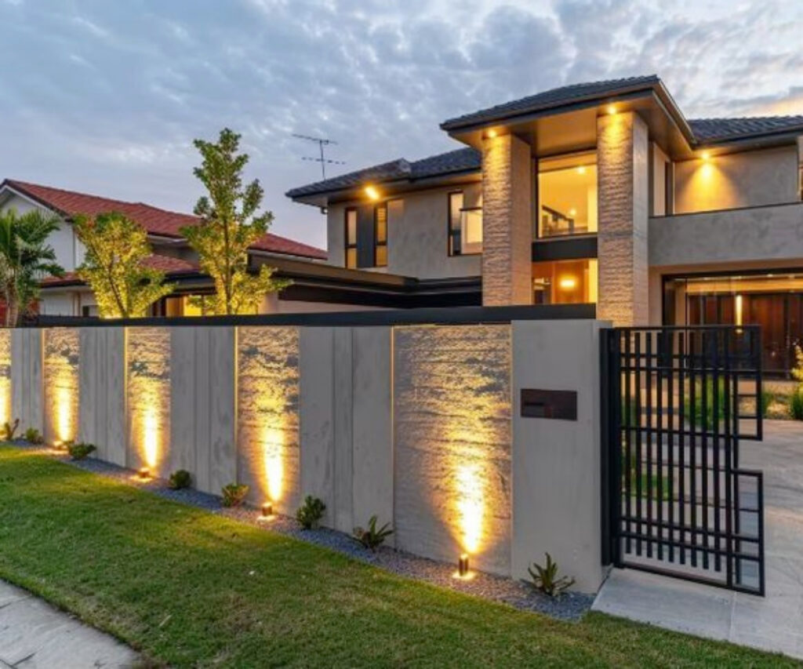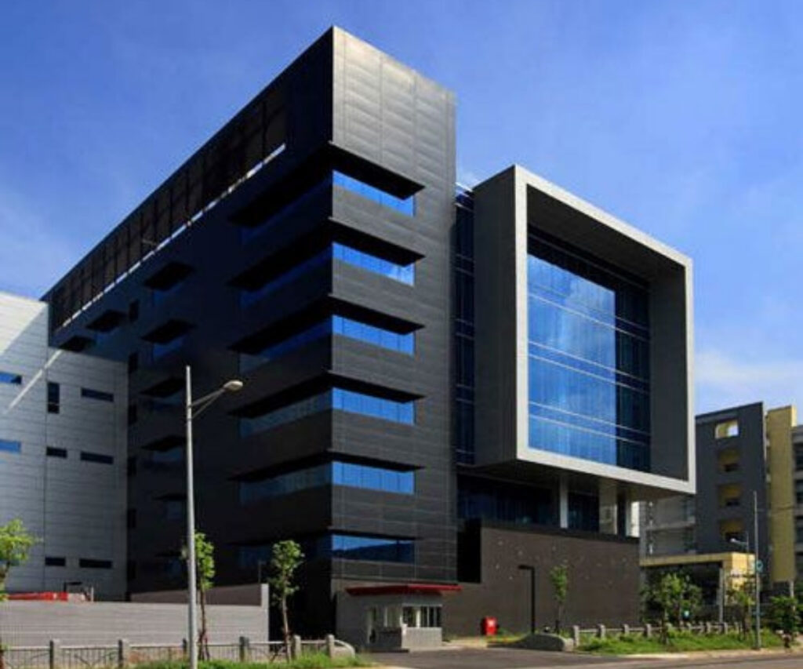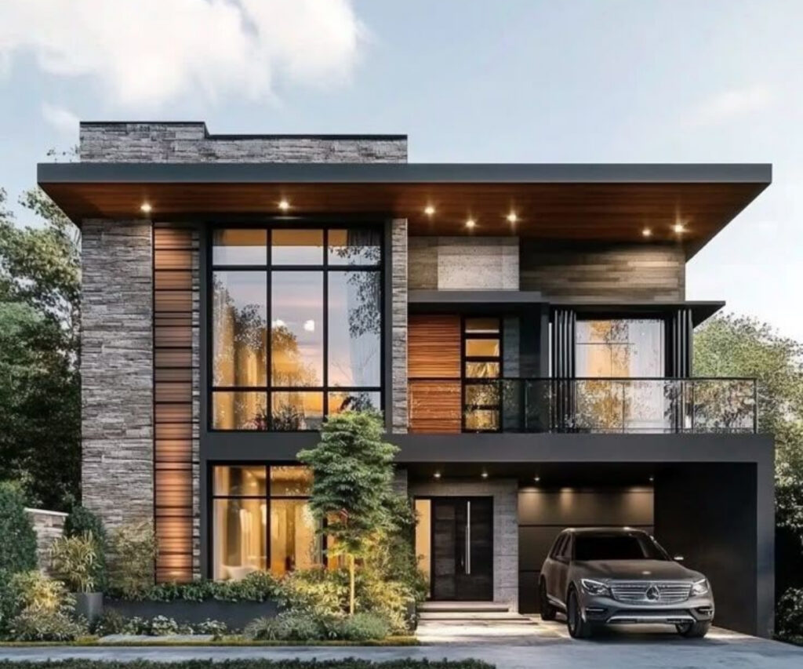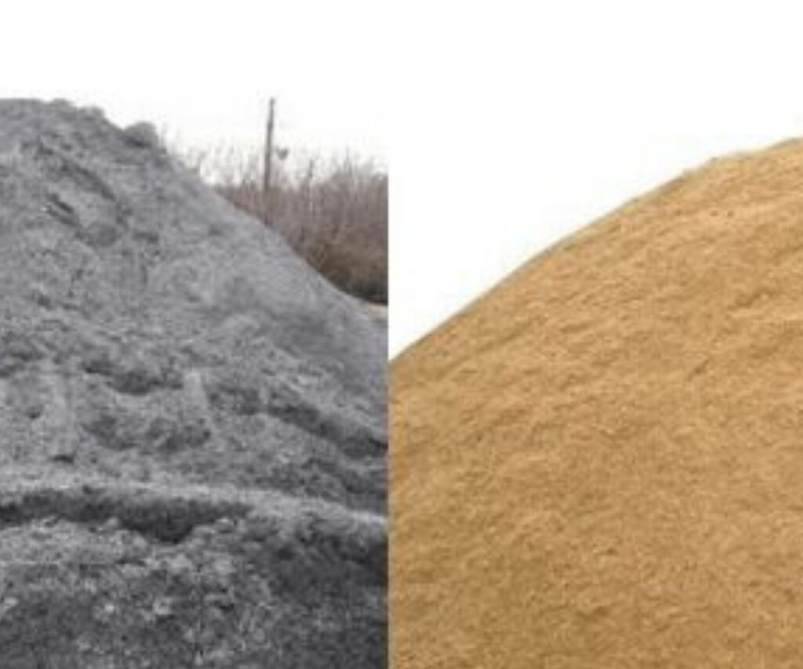Fully Furnished vs Semi-Furnished Homes: Which One Should You Choose?
What is a Fully Furnished Home? A fully furnished home is ready for immediate occupancy, including all essential furniture, appliances, and sometimes even kitchenware and décor. These homes are ideal for individuals seeking a hassle-free move, such as students, professionals, or anyone relocating temporarily or urgently. They provide a complete living experience from day one. What is a Semi-Furnished Home? A semi-furnished home typically includes essential fixtures like wardrobes, kitchen cabinets, light fittings, and sometimes a few appliances. These homes allow you to bring in or purchase your own major furniture, making them perfect for those who prefer customising their space to fit personal preferences. Pros and Cons of Fully Furnished Homes Advantages Immediate move-in with no need to purchase furniture or appliances Great for short-term tenants or frequent movers Saves time and effort during the transition Disadvantages Higher upfront cost Limited ability to personalise décor Responsibility for maintaining included items Furniture quality may vary Pros and Cons of Semi-Furnished Homes Advantages Lower initial cost Flexibility to personalise and decorate as desired Better suited for long-term living Disadvantages Requires additional purchases May take time to make the space fully functional Basic fittings may not match your preferences Fully Furnished vs Semi-Furnished: A Quick Comparison Aspect Fully Furnished Semi-Furnished Cost Higher, includes all furnishings and appliances Lower, includes only essentials Customization Limited flexibility High flexibility to decorate and furnish as desired Maintenance May require upkeep of included items Fewer items included, so less to maintain initially Best Suited For Short-term stays, professionals, quick relocations Long-term stays, families, those preferring personal setup Factors to Consider Before Choosing Between the Two 1. BudgetFully furnished homes typically cost 15–20% more than semi-furnished ones. The location and quality of furnishings also affect the price significantly. 2. Duration of StayIf you’re staying short-term, fully furnished homes are convenient. For longer stays, semi-furnished homes allow for gradual furnishing at your pace. 3. Lifestyle PreferencesChoose based on whether you value instant convenience or long-term personalisation. 4. Location AvailabilitySome areas offer more of one type than the other. Metro cities may have more fully furnished rental options due to demand. 5. Future PlansIf you move frequently, fully furnished homes offer flexibility. But for settling down, a semi-furnished or unfurnished home might be better for gradual customisation. Final Thoughts Whether you opt for a fully furnished or semi-furnished home depends on your individual needs, duration of stay, and budget. A fully furnished home provides immediate comfort and ease, while a semi-furnished one gives you the flexibility to shape your space your way. Evaluate your priorities carefully to make the best decision for your current and future living needs.

