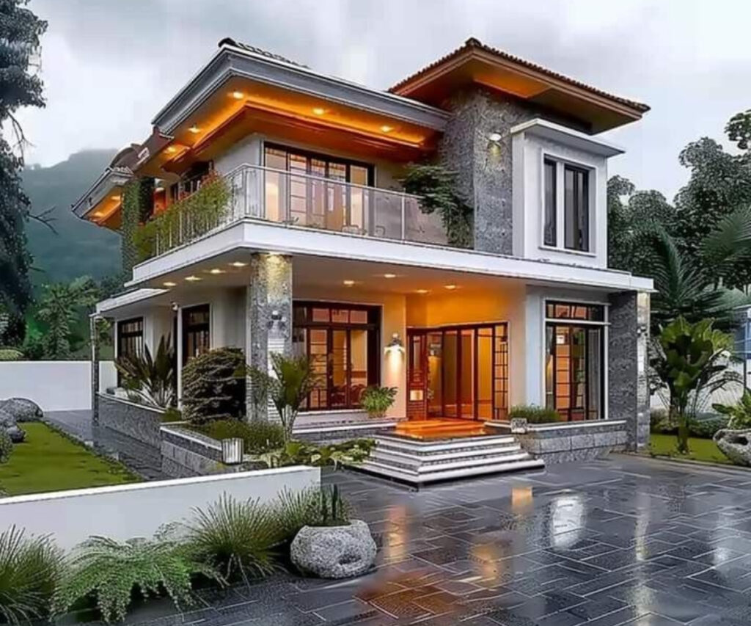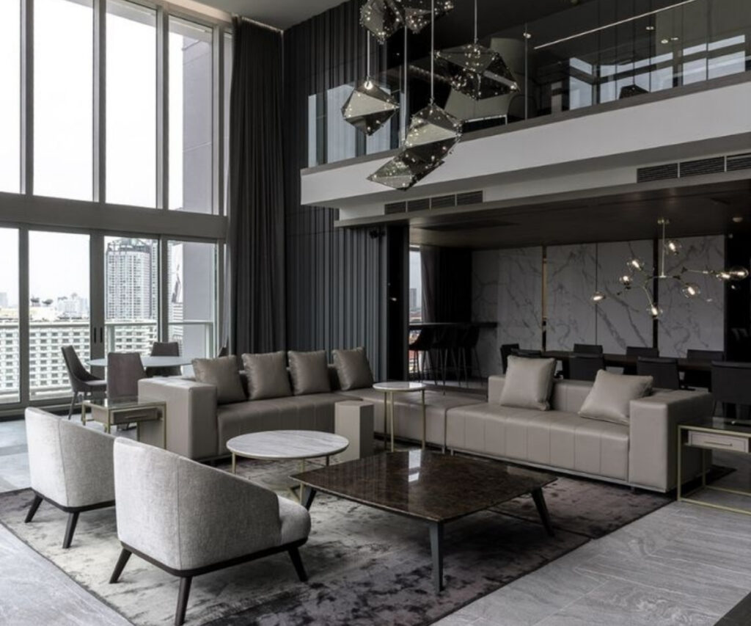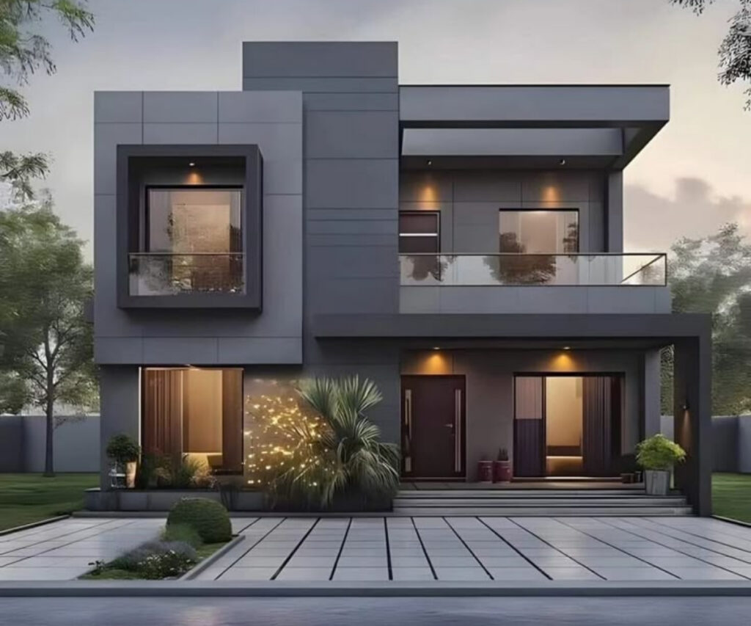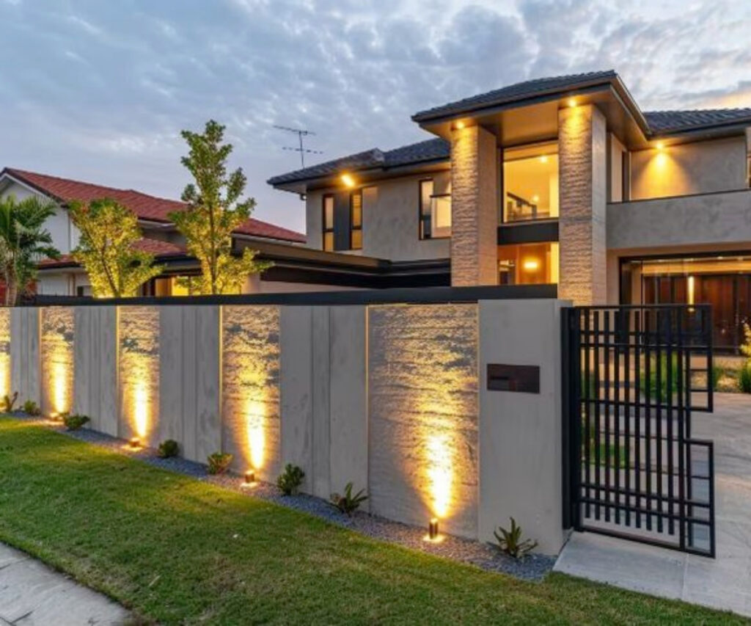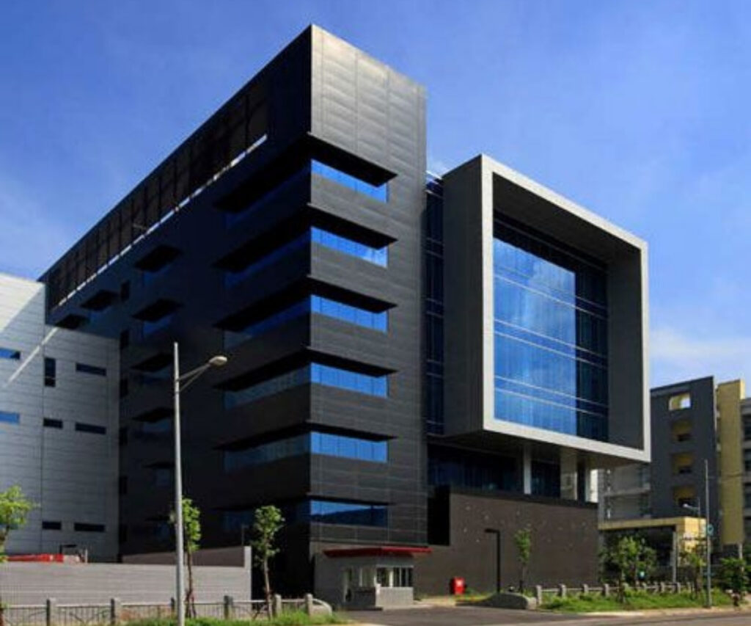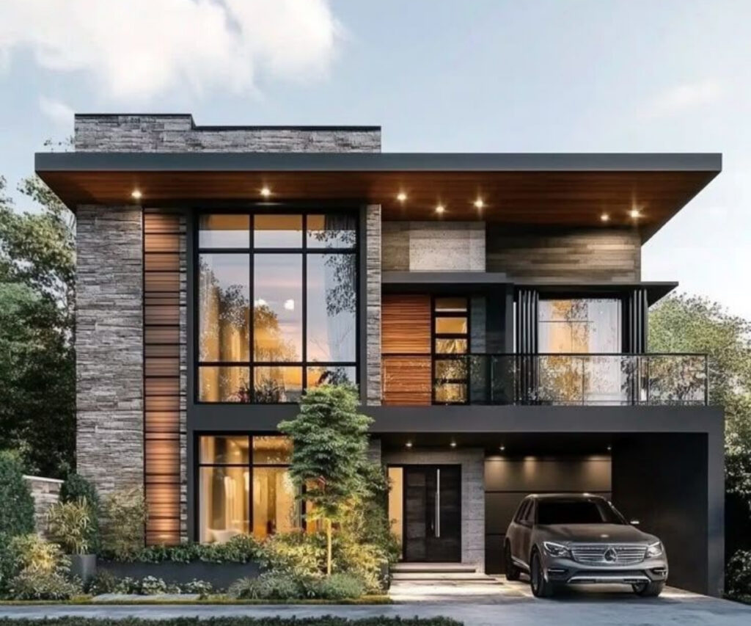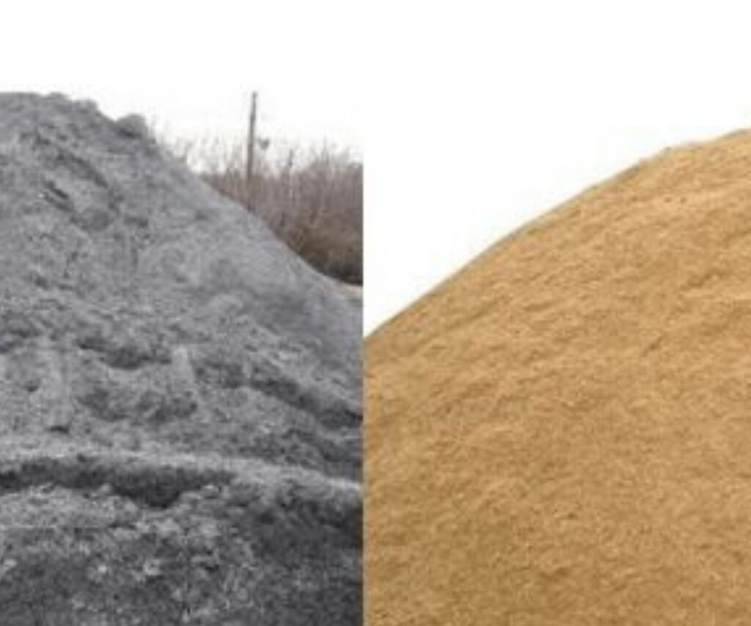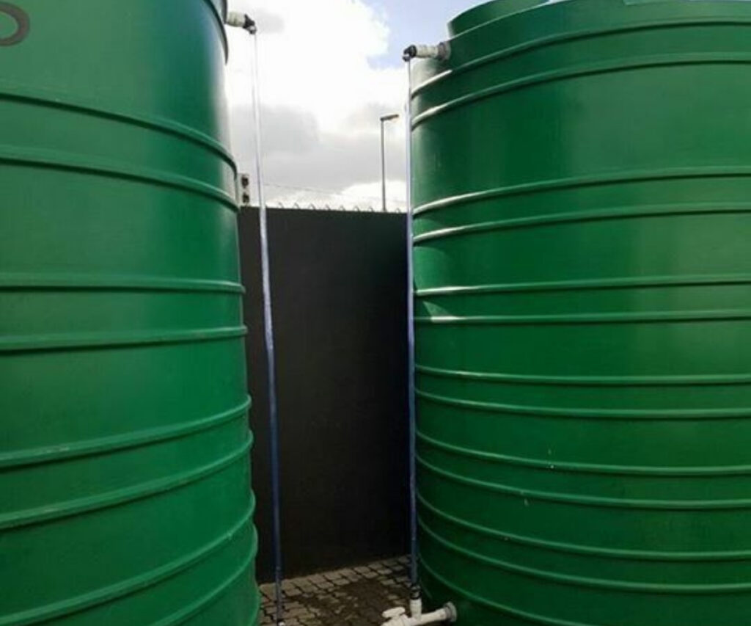Farmhouse vs Villa: Which One Should You Choose for Lifestyle and Investment?
Choosing Between a Farmhouse and a Villa: Lifestyle or Investment? In today’s fast-paced world, choosing the right home means finding a space that aligns with both your lifestyle and investment goals. While farmhouses offer a peaceful retreat surrounded by nature, villas provide modern comfort in well-connected urban environments. But which one is best for your needs—daily living or long-term investment? Let’s explore the differences, benefits, and drawbacks of both options to help you decide wisely. What Defines a Farmhouse? A farmhouse is a residential property usually located in rural or semi-rural areas, often surrounded by greenery or agricultural land. Originally intended for farmers, these homes are now favored by those looking for a quiet escape from city life. They are commonly used as vacation retreats, retirement homes, or wellness getaways. Key Features: Located on the outskirts of cities or in villages Built on large plots, often with gardens or farmland Designed in a rustic, nature-friendly style Can be used for agritourism, homestays, or farming income What Makes a Villa Unique? A villa is a luxurious, independent home usually found in cities, suburbs, or gated communities. Villas are associated with upscale living, modern amenities, and privacy within a secure, managed setting. They are ideal for families and professionals looking for comfort and convenience. Key Features: Located in urban or suburban areas Modern design with premium features like pools or smart tech Part of gated communities with shared amenities High resale value and strong rental demand Farmhouse vs Villa: A Quick Comparison Table Factor Farmhouse Villa Location Rural or outskirts, surrounded by nature Urban or suburban, often in gated communities Plot Size Large, open space with farming or gardens Smaller plots with private gardens or patios Architecture Rustic and natural Modern and luxurious Cost Lower land cost, higher maintenance High initial cost, lower maintenance Lifestyle Peaceful, nature-focused, more private Convenient, secure, and connected ROI Income from tourism/farming, slower appreciation High resale value and rental demand Security Basic, unless upgraded Advanced with surveillance and gated access Why Choose a Farmhouse? Key Advantages Spacious and Private: Farmhouses are built on large plots, offering ample space for outdoor living, gardening, or recreation. Closer to Nature: Surrounded by greenery, they offer fresh air, scenic views, and a peaceful atmosphere ideal for relaxation. Lower Initial Investment: In many regions, farmland or semi-urban plots are more affordable than city properties. Extra Income Potential: Convert your farmhouse into a farm stay, wellness center, or vacation rental for passive income. Custom Lifestyle: Ideal for organic farming, pet keeping, or creative hobbies like pottery or painting. What Are the Limitations of Farmhouse Life? High Maintenance: Requires constant upkeep, especially for larger land areas or if used for farming. Fewer Amenities Nearby: Access to hospitals, schools, or markets may require long travel. Security Concerns: Remote locations can be more vulnerable unless secured with fences, CCTV, or guards. Construction Challenges: Requires expert planning, legal clearances, and utilities setup. Top Benefits of Owning a Villa Modern Amenities: Access to clubhouses, swimming pools, landscaped parks, and smart home systems. Better Security: Gated entries, 24/7 guards, and surveillance systems ensure safer living. Urban Connectivity: Proximity to hospitals, schools, malls, and offices makes life easier. High Rental Returns: Villas attract premium tenants and offer better rental income, especially in metropolitan areas. Low Maintenance: Many villa communities have maintenance services for landscaping and repairs. Are There Any Downsides to Villas? Expensive to Buy: Villas command high prices due to location and luxury features. Less Outdoor Freedom: Smaller garden spaces, limiting large-scale gardening or outdoor activities. Privacy Limitations: Shared walls or proximity to neighbors may reduce solitude. Limited Personalisation: Buying a ready-made villa may restrict floor plan customization. Farmhouse vs Villa: Cost and Maintenance Analysis Farmhouses: Lower cost per square foot, but high ongoing costs for upkeep and security. Ideal for those with long-term vision and self-sufficiency. Villas: Higher initial purchase cost, but better-managed maintenance and greater convenience. Perfect for hassle-free luxury living. Which Property Offers Better ROI – Farmhouse or Villa? Farmhouses: Good for long-term gains and rental income through tourism or eco-stays. Villas: Faster appreciation, easier to sell or rent in high-demand urban markets. Which Is Better for Everyday Living? Choose a Farmhouse if: You value peace, greenery, and organic living You’re retired, a nature lover, or a remote worker seeking quiet You prefer large open spaces over urban convenience Choose a Villa if: You want modern comforts with minimal upkeep You live with family and need access to schools, offices, and hospitals You seek a premium lifestyle with added security and amenities Farmhouse or Villa: Which Suits You Best? Choose for a Farmhouse if: You are okay with slower appreciation You aim to generate income through tourism or retreats You’re looking to diversify your investment portfolio Choose for a Villa if: You want faster ROI You plan to rent or resell in a competitive urban market You prefer liquid assets with strong demand Final Thoughts: Making a Smart Real Estate Decision The choice between a farmhouse and a villa depends entirely on your lifestyle and financial goals. Farmhouses offer serenity, space, and nature, ideal for those wanting a peaceful escape or an income-generating getaway. Villas provide luxury, convenience, and security in well-connected areas, perfect for modern families and investors. Before making a decision, evaluate your priorities—whether it’s daily comfort, rental potential, or long-term value—and consult a property expert if needed. Both options have their strengths; the better one is the one that suits you.

