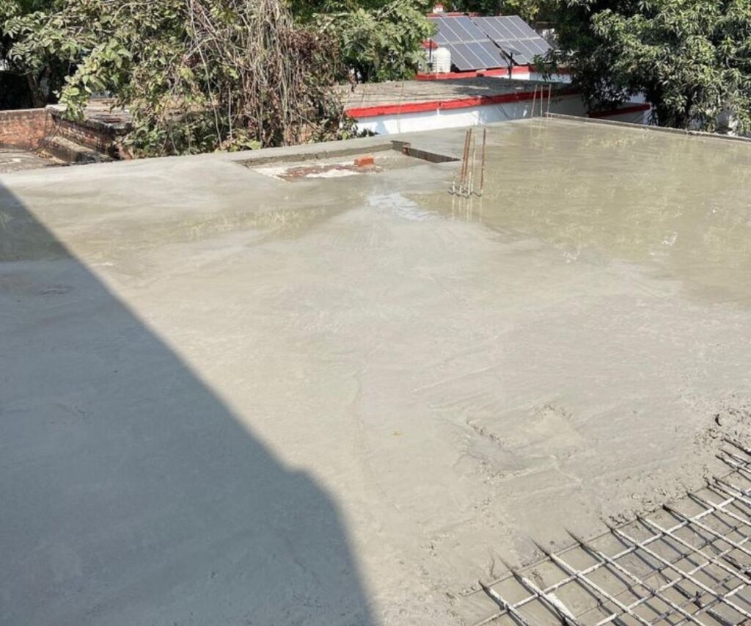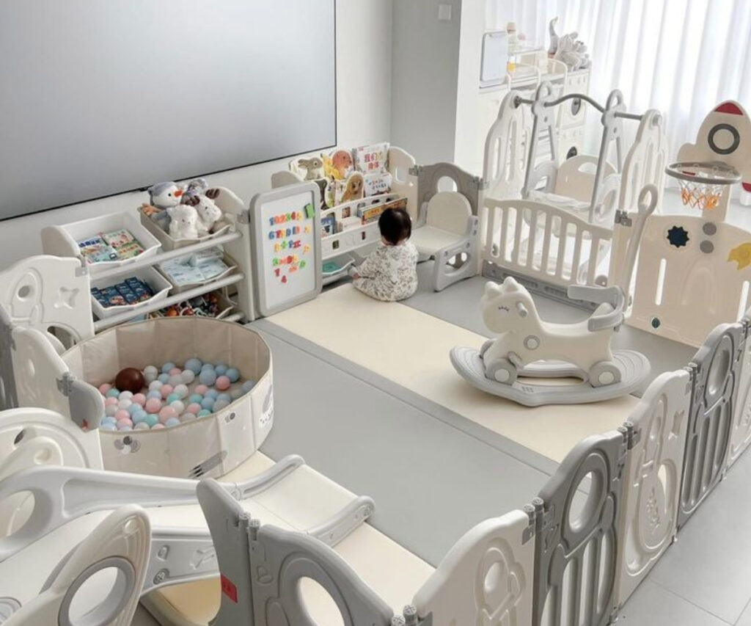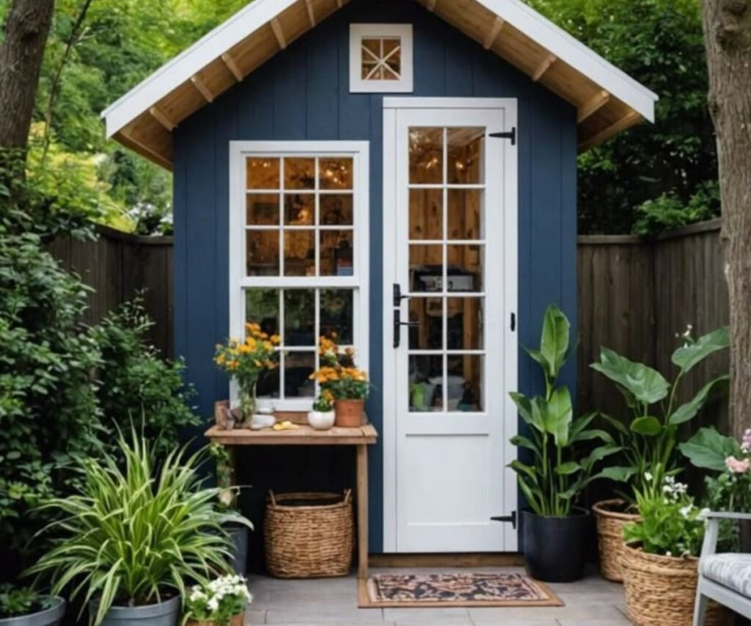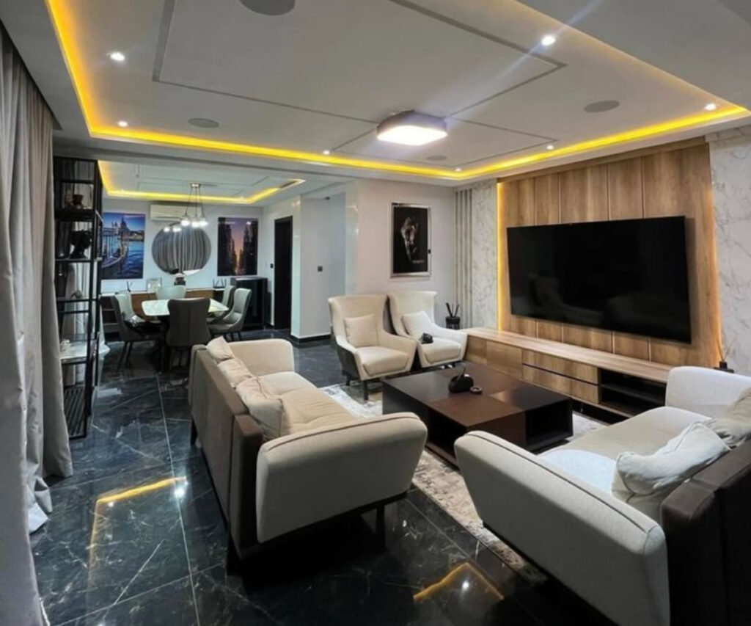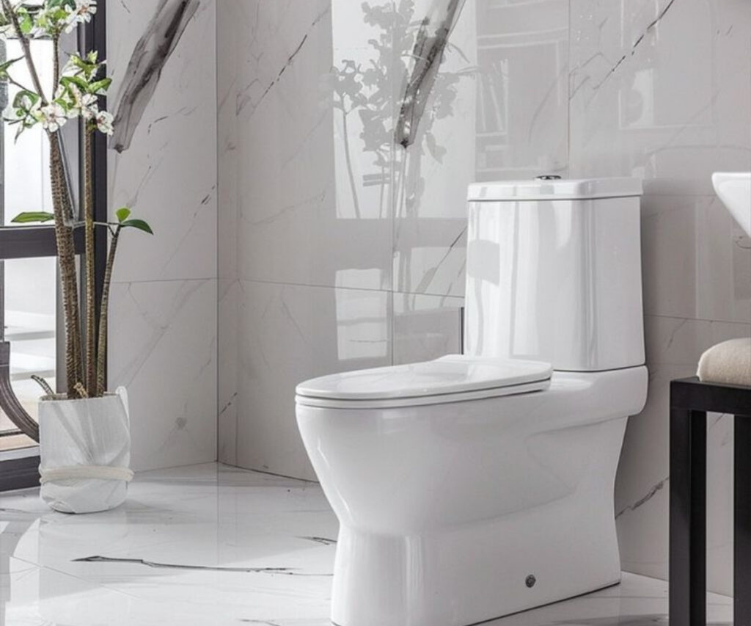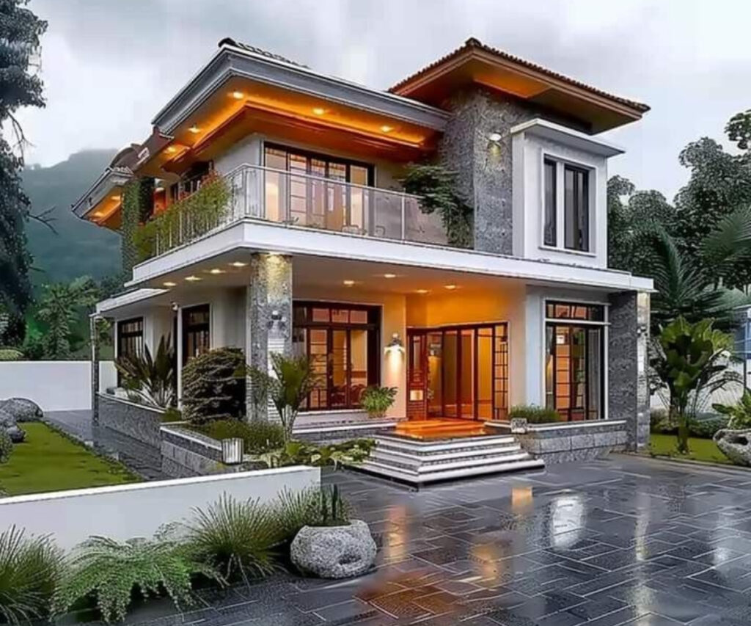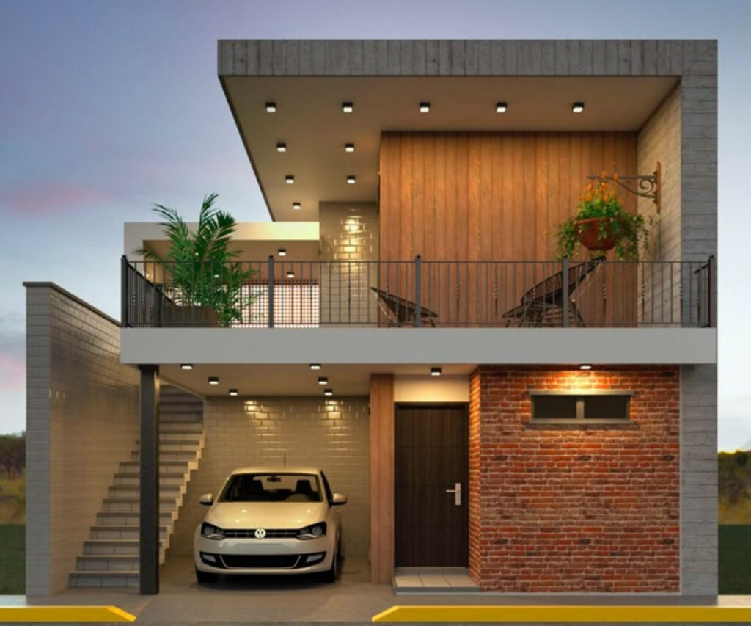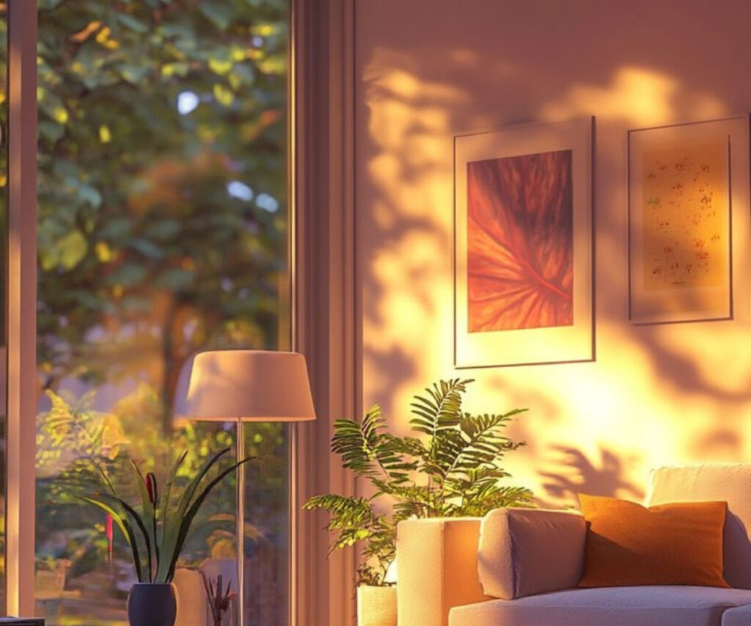Everything You Need to Know About Concrete Slab Casting
A Beginner-to-Expert Guide on Slab Casting in Modern Construction You may have walked across a smooth concrete floor without giving much thought to what lies beneath. That seamless surface is the result of slab casting—a fundamental process in modern construction. Slabs serve as one of the most critical structural elements in any building, providing strength, stability, and usable surfaces that support the entire load of the structure. This guide covers everything you need to know about slab casting—from basic principles and materials to detailed steps and safety considerations. Whether you’re a homeowner curious about construction or a professional seeking a refresher, this comprehensive guide simplifies slab casting for every reader. What is Slab Casting? Before diving into the process, let’s understand what a slab really is. A slab is a flat, horizontal structural element with relatively small thickness, typically used for floors, ceilings, and roofs. It acts as both a shelter and a load-bearing element by distributing loads in one or both directions. Slabs are often supported by beams, columns, or walls and are generally made of reinforced cement concrete (RCC), which allows them to resist tensile and compressive forces efficiently. Slab casting, then, refers to the process of preparing and pouring concrete to create these slabs, ensuring they’re durable and structurally sound. Materials Used in Slab Casting The primary materials involved in slab casting include: Concrete: A mix of cement, water, and aggregates like sand, gravel, or crushed stone. The proportions vary based on the slab’s function and required strength. Reinforcement Steel (Rebar): Provides the tensile strength needed to prevent cracks and structural failure. Formwork: Temporary moulds made from wood, metal, or plastic that hold the concrete in place until it sets. Release Agents: Applied to formwork to prevent concrete from sticking. Selecting high-quality materials and following standard construction procedures are essential for ensuring strength, durability, and safety in slab construction. Step-by-Step RCC Slab Casting Process 1. Site Preparation Level and compact the site to ensure a solid foundation capable of supporting the slab. 2. Formwork Construction Install formwork based on the slab’s design. It must be rigid, properly aligned, and strong enough to handle the concrete’s weight during pouring and curing. 3. Placing Reinforcement Reinforcement bars are laid in a grid pattern inside the formwork and tied securely to prevent shifting during the pour. This helps in withstanding tensile forces and ensuring long-term durability. 4. Concrete Mixing and Pouring Ensure all materials and machinery are in place before the pour. The concrete mix should be consistent, with no interruptions during pouring to avoid weak joints. After pouring, the concrete must be spread evenly and compacted to eliminate air pockets. 5. Surface Finishing Use a trowel or screed board to smoothen the surface after pouring. 6. Curing The concrete must be kept moist and cool for several days to ensure it develops maximum strength. This may include sprinkling water, using wet burlap, or applying curing compounds. 7. Quality Checks and Inspection Before removing the formwork, inspect the slab for cracks, honeycombing, or other defects. Ensure that it has achieved the necessary strength as per IS code standards. Key Considerations Before Slab Casting Formwork Inspection: Ensure proper alignment, strength, and stability of the mould. Reinforcement Placement: Bars must be accurately placed and secured according to the design. Concrete Quality: Use a consistent, well-proportioned mix, and avoid interruptions during pouring. Curing Conditions: Protect the slab from premature drying, which can lead to cracks. Quality Control: Conduct regular inspections to identify and resolve issues early. Safety Measures: Ensure use of personal protective equipment (PPE), site safety protocols, and hazard mitigation. Common Mistakes to Avoid Using Substandard Materials: Leads to early failure and costly repairs. Improper Formwork or Reinforcement Placement: Can result in deformation or structural failure. Inadequate Curing: Reduces slab strength significantly. Poor Supervision or Workmanship: Leads to inconsistency and long-term structural issues. Conclusion Reinforced concrete slab casting is not just a standard construction step—it’s a foundational practice that demands accuracy, expertise, and attention to detail. Proper execution ensures a strong, durable structure capable of withstanding the demands of time and environment. By following the right materials, methods, and safety practices, homeowners and professionals alike can ensure quality outcomes. Whether for residential homes or large-scale infrastructure, slab casting remains a vital aspect of reliable construction.

